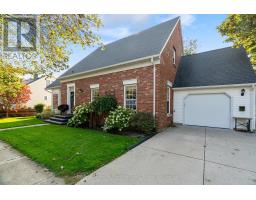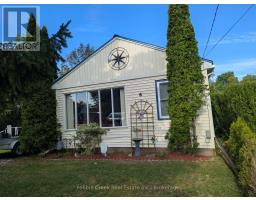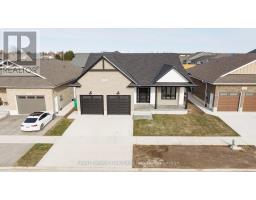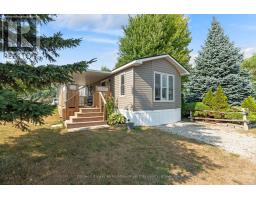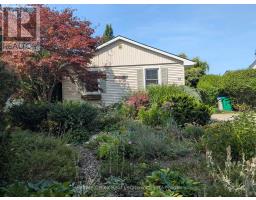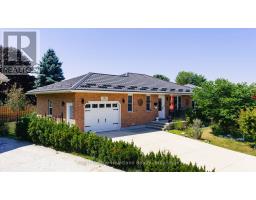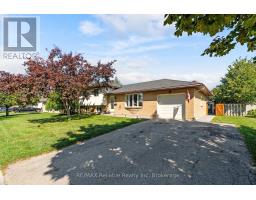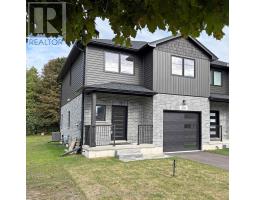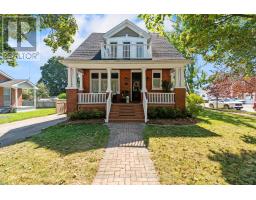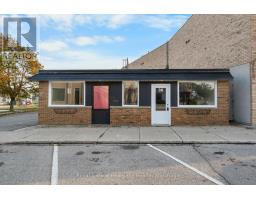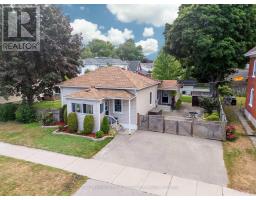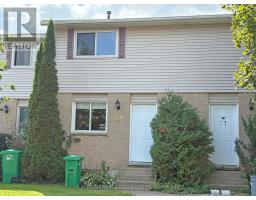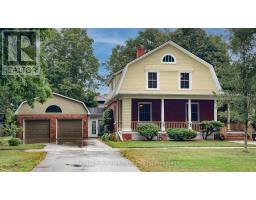411 WARREN STREET, Goderich (Goderich (Town)), Ontario, CA
Address: 411 WARREN STREET, Goderich (Goderich (Town)), Ontario
Summary Report Property
- MKT IDX12226180
- Building TypeHouse
- Property TypeSingle Family
- StatusBuy
- Added1 weeks ago
- Bedrooms2
- Bathrooms2
- Area1100 sq. ft.
- DirectionNo Data
- Added On28 Sep 2025
Property Overview
Steps to Lake Huron - Retirement Living in Beautiful Goderich. Welcome to effortless living at South Cove, just steps from the shores of Lake Huron! This charming 2-bedroom, 2-bathroom bungalow offers the perfect blend of comfort and convenience all on one floor. Located in one of Goderich's most desirable retirement communities, enjoy a lifestyle designed for ease and enjoyment. The home features an attached garage, open-concept living space, and low-maintenance living with grass cutting and snow removal taken care of for you. Spend your days relaxing or entertaining at the community clubhouse, ideal for family gatherings and social events. Take a short stroll to the world-famous sunsets and scenic boardwalk, or head into downtown Goderich to enjoy vibrant farmers markets and lively summer festivals. This is your opportunity to enjoy peaceful, coastal living with all the amenities close at hand. Don't miss out, homes in this sought-after area don't last long! (id:51532)
Tags
| Property Summary |
|---|
| Building |
|---|
| Land |
|---|
| Level | Rooms | Dimensions |
|---|---|---|
| Main level | Foyer | 2.49 m x 2.27 m |
| Bedroom | 3.13 m x 3.7 m | |
| Bathroom | 1.87 m x 2.37 m | |
| Utility room | 2.78 m x 2.3 m | |
| Bathroom | 2.78 m x 1.61 m | |
| Primary Bedroom | 3.3 m x 4.87 m | |
| Living room | 4.14 m x 3.93 m | |
| Dining room | 4.14 m x 3.31 m | |
| Kitchen | 2.72 m x 4.32 m |
| Features | |||||
|---|---|---|---|---|---|
| Cul-de-sac | Lighting | Attached Garage | |||
| Garage | Water Heater | All | |||
| Central air conditioning | Fireplace(s) | ||||








































