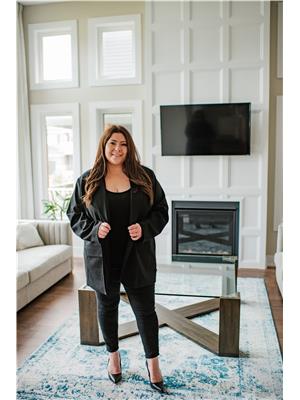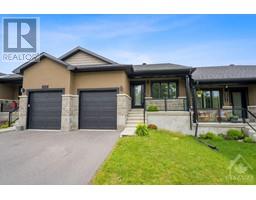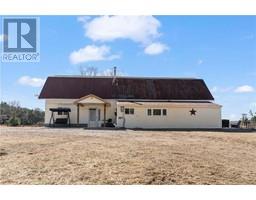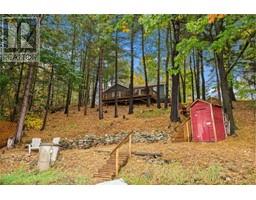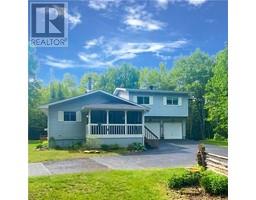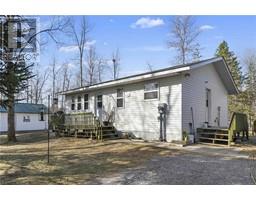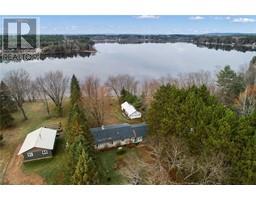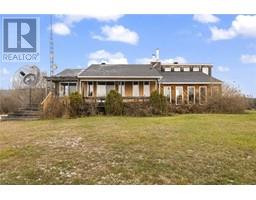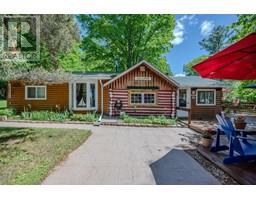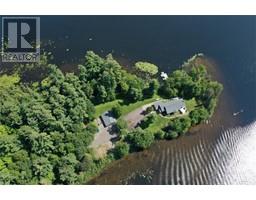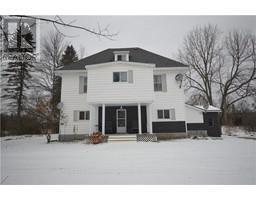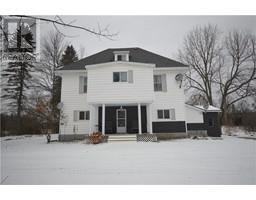108 KARMAK HAVEN ROAD Bonnechere River, Golden Lake, Ontario, CA
Address: 108 KARMAK HAVEN ROAD, Golden Lake, Ontario
Summary Report Property
- MKT ID1387109
- Building TypeHouse
- Property TypeSingle Family
- StatusBuy
- Added5 weeks ago
- Bedrooms3
- Bathrooms2
- Area0 sq. ft.
- DirectionNo Data
- Added On03 May 2024
Property Overview
Welcome to paradise! This 3 bed, 2 bath waterfront property is nestled at the end of a quiet road on a tranquil 1.11-acre lot on the Bonnechere River. Natural light & vaulted ceiling welcome you in as the open-concept layout accentuates breathtaking views of the river & sunsets on the adjacent rolling hills. Entertain outside on the 2nd level deck or inside at the breakfast bar overlooking the livingroom / diningroom, then move to the walkout lower level w/ wet bar/kitchenette w/ sink & 2nd fridge. From the lower level access the 580 sqft deck fully equipped with a dining area, BBQ, hot tub & sauna. Outdoor enthusiasts, your playground is just a stone's throw away; boating/fishing in your backyard. This property offers a great opportunity as a viable vacation rental. Abundant w/ surrounding wildlife, escape from the hustle of city life. All contents can be included, reach out for full list of inclusions. Main floor Laundry. EV charging & 200 Amp service. Aluminum dock included. (id:51532)
Tags
| Property Summary |
|---|
| Building |
|---|
| Land |
|---|
| Level | Rooms | Dimensions |
|---|---|---|
| Lower level | Bedroom | 12'0" x 13'0" |
| Family room | 18'0" x 21'0" | |
| 3pc Bathroom | 9'0" x 6'0" | |
| Other | 9'2" x 12'0" | |
| Main level | Living room/Dining room | 26'0" x 14'0" |
| Bedroom | 10'0" x 12'0" | |
| Kitchen | 10'0" x 14'0" | |
| Primary Bedroom | 14'0" x 12'0" |
| Features | |||||
|---|---|---|---|---|---|
| Flat site | Balcony | Gazebo | |||
| Surfaced | Refrigerator | Dishwasher | |||
| Dryer | Microwave Range Hood Combo | Stove | |||
| Washer | Hot Tub | Central air conditioning | |||
| Furnished | |||||































