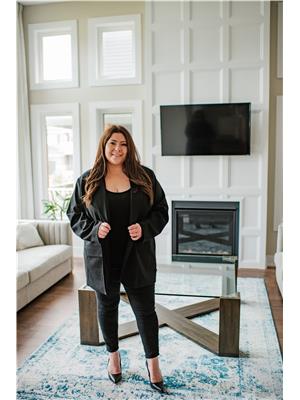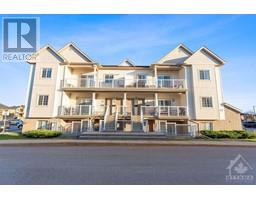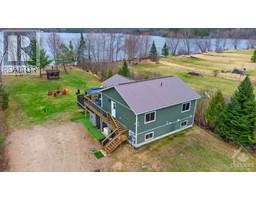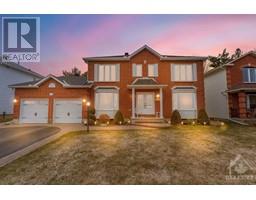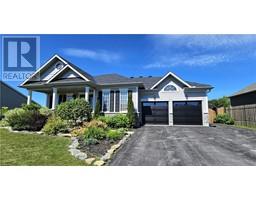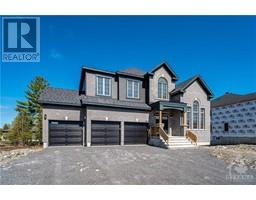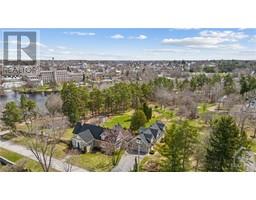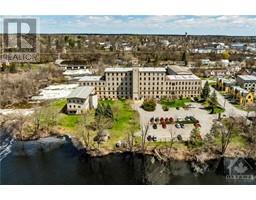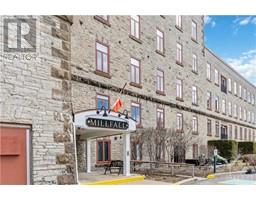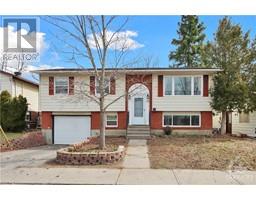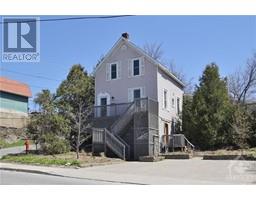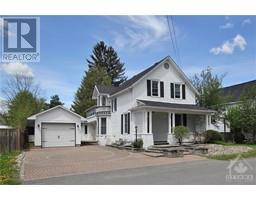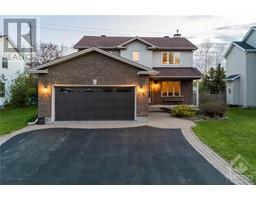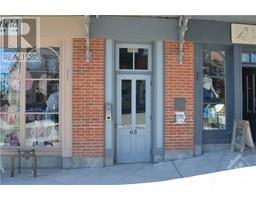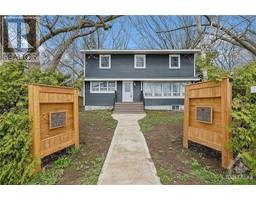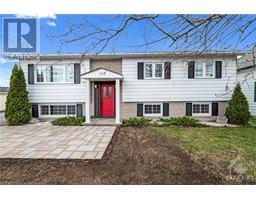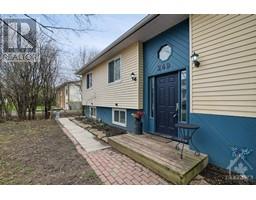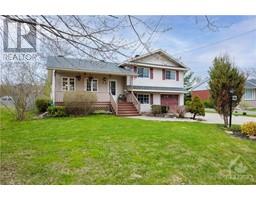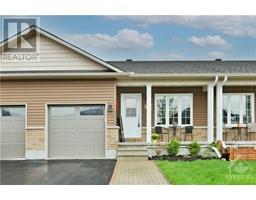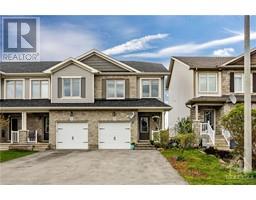892 REAUME STREET Mill Run, ALMONTE, Ontario, CA
Address: 892 REAUME STREET, Almonte, Ontario
Summary Report Property
- MKT ID1384853
- Building TypeRow / Townhouse
- Property TypeSingle Family
- StatusBuy
- Added2 weeks ago
- Bedrooms3
- Bathrooms3
- Area0 sq. ft.
- DirectionNo Data
- Added On01 May 2024
Property Overview
Welcome to this freshly painted, quality-built Neilcorp 3 bedroom, 3 full bathroom bungalow w/ garage in Almonte's wonderful Mill Run neighborhood - close to historic downtown, schools, shopping, parks, trails, restaurants, coffee shops & recreation! A covered front porch greets you into the entryway w/ large white tile & past the front bedroom / office. The open-concept kitchen has tons of cabinets & counter space making it perfect for hosting as natural light fills the livingroom & its wide plank floors. The primary bedroom has its own 3pc ensuite bathroom retreat while an additional 3pc bathroom + tucked away laundry closet complete the main floor. The finished lower level offers an oversized family room, perfect for movie nights or kids' play area. A spacious 3rd bedroom & 3pc bathroom both offer privacy & convenience downstairs. A huge unfinished utility room offers plenty of storage space. The back deck is perfect for BBQing & enjoying the afternoon sun. 24 hr irrevocable req’d. (id:51532)
Tags
| Property Summary |
|---|
| Building |
|---|
| Land |
|---|
| Level | Rooms | Dimensions |
|---|---|---|
| Lower level | Bedroom | 13'7” x 9'4” |
| Recreation room | 17'11” x 13'3” | |
| Utility room | Measurements not available | |
| Main level | Kitchen | 12'9” x 10'0” |
| 3pc Ensuite bath | Measurements not available | |
| Living room | 21'0” x 12'3” | |
| Bedroom | 9'10” x 9'2” | |
| Primary Bedroom | 13'5” x 11'5” | |
| 3pc Bathroom | Measurements not available |
| Features | |||||
|---|---|---|---|---|---|
| Automatic Garage Door Opener | Attached Garage | Refrigerator | |||
| Dishwasher | Dryer | Microwave Range Hood Combo | |||
| Stove | Washer | Hot Tub | |||
| Central air conditioning | |||||































