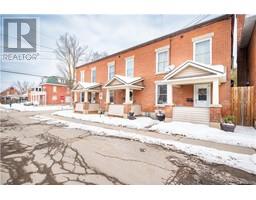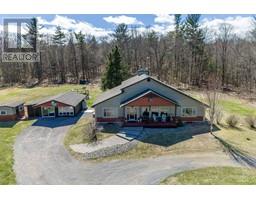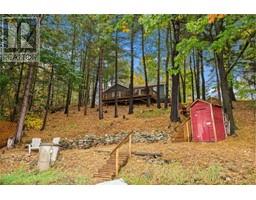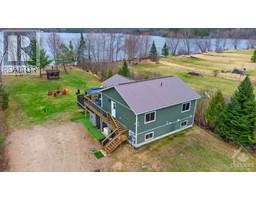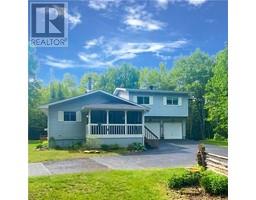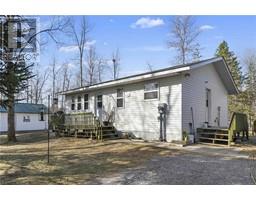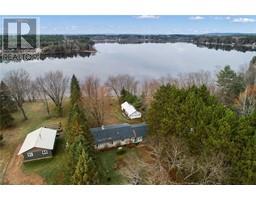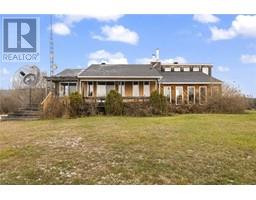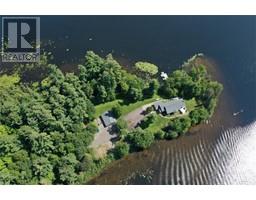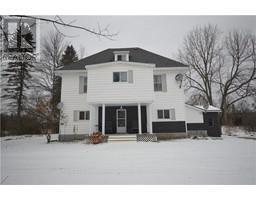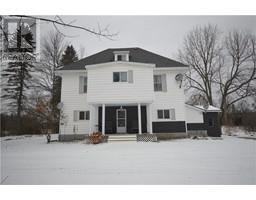1550 TRAMORE ROAD Golden Lake, Golden Lake, Ontario, CA
Address: 1550 TRAMORE ROAD, Golden Lake, Ontario
Summary Report Property
- MKT ID1391464
- Building TypeHouse
- Property TypeSingle Family
- StatusBuy
- Added3 weeks ago
- Bedrooms4
- Bathrooms2
- Area0 sq. ft.
- DirectionNo Data
- Added On10 May 2024
Property Overview
Introducing a charming 4-bedroom, 2 bath house nestled on 3 private acres, just minutes away from Foy Provincial Park outside Golden Lake, ON. This idyllic property offers a serene escape with its picturesque surroundings. The house features ample storage space, perfect for organizing your belongings. Additionally, a well-maintained garden awaits your green thumb. The property also includes a convenient drive shed and a chicken coop, allowing for versatile usage. Enjoy the added benefit of a fenced yard, providing privacy and security for your loved ones and pets. The paved road leading to the property ensures easy access and convenience. Embrace the beauty of nature while enjoying the comfort and functionality this property has to offer. Don't miss out on the opportunity to call this house your home. No conveyance of any offers unless contains a minimum of 24hrs irrevocable. (id:51532)
Tags
| Property Summary |
|---|
| Building |
|---|
| Land |
|---|
| Level | Rooms | Dimensions |
|---|---|---|
| Second level | Foyer | 11'1" x 6'1" |
| Primary Bedroom | 19'4" x 10'8" | |
| Bedroom | 23'3" x 13'1" | |
| 4pc Bathroom | 6'6" x 7'2" | |
| Main level | Living room | 13'6" x 30'0" |
| Dining room | 9'2" x 13'8" | |
| Kitchen | 22'1" x 15'4" | |
| Foyer | 17'6" x 11'0" | |
| Bedroom | 10'7" x 11'2" | |
| Bedroom | 13'11" x 10'6" | |
| 6pc Bathroom | 9'1" x 12'0" | |
| Laundry room | 7'2" x 7'6" | |
| Porch | 7'0" x 24'0" |
| Features | |||||
|---|---|---|---|---|---|
| Acreage | Private setting | Flat site | |||
| Recreational | Detached Garage | Open | |||
| Gravel | Refrigerator | Dishwasher | |||
| Dryer | Stove | Washer | |||
| Slab | None | ||||
































