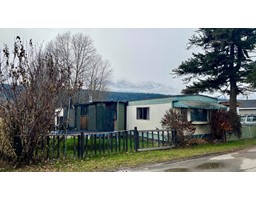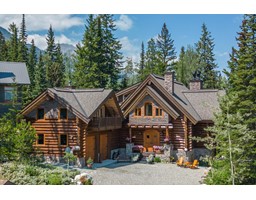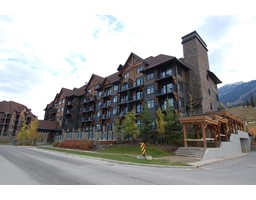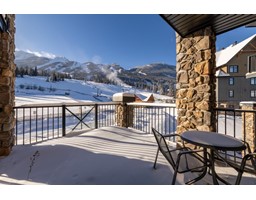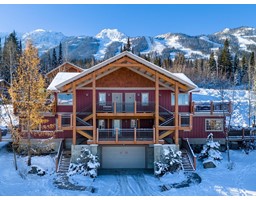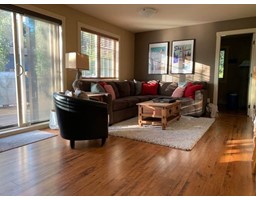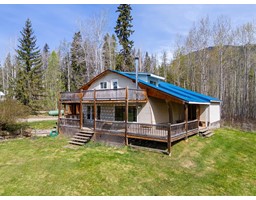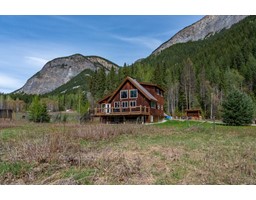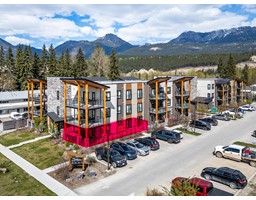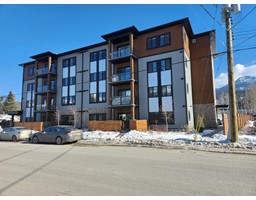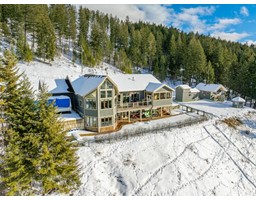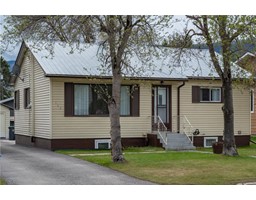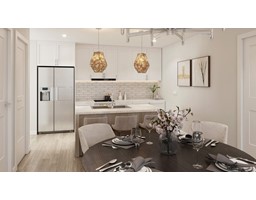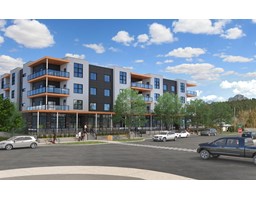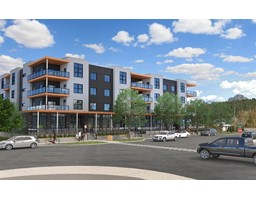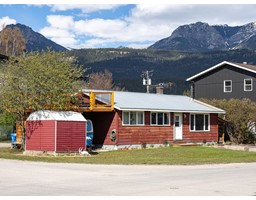1429 GRANITE DRIVE, Golden, British Columbia, CA
Address: 1429 GRANITE DRIVE, Golden, British Columbia
Summary Report Property
- MKT ID2473579
- Building TypeHouse
- Property TypeSingle Family
- StatusBuy
- Added23 weeks ago
- Bedrooms5
- Bathrooms4
- Area2700 sq. ft.
- DirectionNo Data
- Added On05 Dec 2023
Property Overview
PRICE IMPROVEMENT: Check all your must haves off the list with this open concept mountain home and it's spacious yet cozy charm, vaulted ceilings, hardwood birch floors and beautiful gas fireplace, its an ideal entertaining space including 2 bedrooms, a full main floor bath plus a stunning master suite with large walk in closet and en-suite. The lower level has a fantastic media / games room, office or spare bedroom, full bathroom including sauna and there is also the benefit of a fully legal 2 bedroom rental suite which is immaculate, with its concrete acid washed floors, full bathroom, kitchen, laundry and separate entrance, it is a perfect revenue generator. A Fully landscaped yard with in-ground irrigation system, an oversized 2 car garage a cozy fully covered and screened deck space with built in hot tub rounds out the must haves after that full day of seasonal activities. Approximately 5 minutes from town and located in the popular Canyon Ridge Community, this home is definitely worth a closer look. Bonus features: high efficiency propane furnace, heat pump/electric water heater, stamped concrete driveway, high ceilings in double garage and fully fenced backyard. Contact a local representative today to arrange a showing. Note: Floor 1 schematic does not reflect full square footage due to restricted access of legal suite. (id:51532)
Tags
| Property Summary |
|---|
| Building |
|---|
| Level | Rooms | Dimensions |
|---|---|---|
| Lower level | Kitchen | 10'4 x 7'5 |
| Bedroom | 12'6 x 7'10 | |
| Bedroom | 12'6 x 7'10 | |
| Full bathroom | Measurements not available | |
| Media | 13'4 x 13'8 | |
| Other | 9 x 13'2 | |
| Full bathroom | Measurements not available | |
| Main level | Living room | 13'4 x 12'6 |
| Kitchen | 15'6 x 8'10 | |
| Dining room | 13'4 x 9'9 | |
| Primary Bedroom | 14'1 x 11'11 | |
| Bedroom | 10'1 x 8'10 | |
| Bedroom | 10'1 x 9'7 | |
| Full bathroom | Measurements not available | |
| Ensuite | Measurements not available | |
| Laundry room | 6'4 x 6'1 |
| Features | |||||
|---|---|---|---|---|---|
| Wooded area | Dryer | Microwave | |||
| Refrigerator | Washer | Water softener | |||
| Window Coverings | Dishwasher | Stove | |||
| Walk-up | |||||
































































