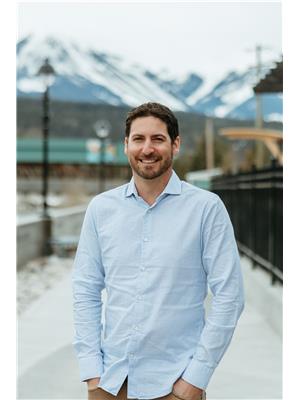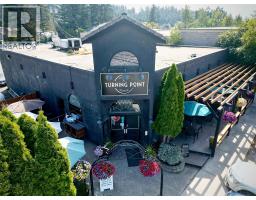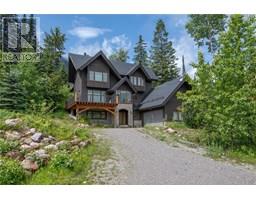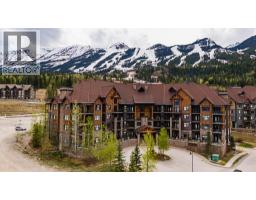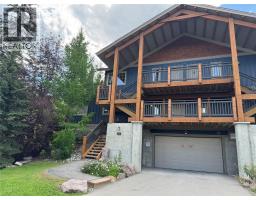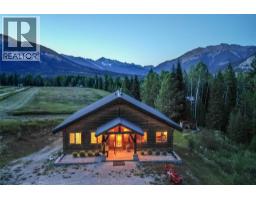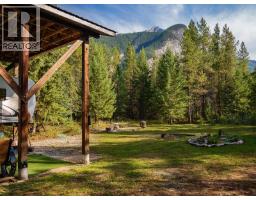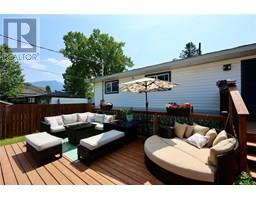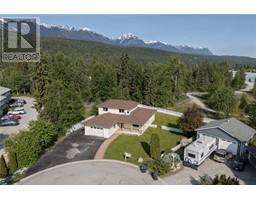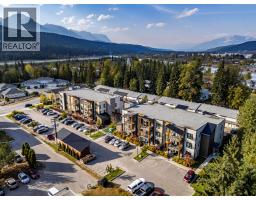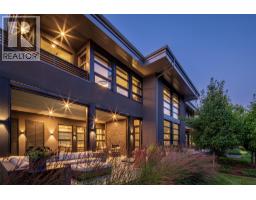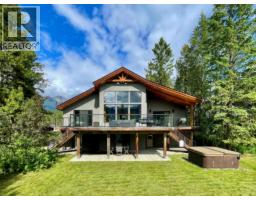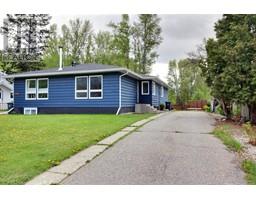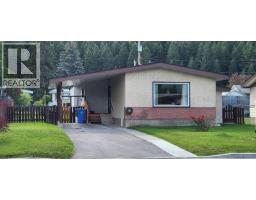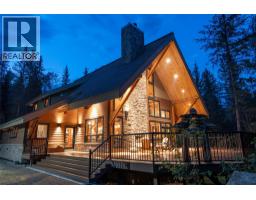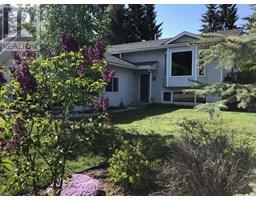1693 Oberg Johnson Road West & North Highway 1, Golden, British Columbia, CA
Address: 1693 Oberg Johnson Road, Golden, British Columbia
Summary Report Property
- MKT ID10359187
- Building TypeHouse
- Property TypeSingle Family
- StatusBuy
- Added10 weeks ago
- Bedrooms13
- Bathrooms7
- Area3633 sq. ft.
- DirectionNo Data
- Added On14 Aug 2025
Property Overview
Blaeberry Valley Apartments is a rare 5-unit apartment-style property with a large guest house, situated on 2 beautifully maintained acres just under 15 minutes from town. Boasting a total of 13 bedrooms and 7.5 bathrooms, this income-generating property includes a spacious 4-bedroom, 2.5-bath main home with a finished basement suite, along with four additional rental units in the addition. A shared laundry area is conveniently located between the main house and the addition. Tenants enjoy access to a large shared back deck, hot tub area, and courtyard, ideal for relaxing or entertaining. The expansive yard also features a volleyball net, fruit trees, and berry bushes, creating a park-like setting with room to roam. Additional highlights include a 30' x 30' heated shop, ample parking, and a proven rental history with a mix of short and long-term tenants. Located in a sought-after recreational area, this property is ideal for outdoor enthusiasts and offers excellent revenue potential. Contact us today for more information. (id:51532)
Tags
| Property Summary |
|---|
| Building |
|---|
| Level | Rooms | Dimensions |
|---|---|---|
| Second level | Family room | 16'11'' x 11'1'' |
| Bedroom | 15'1'' x 11'7'' | |
| Full bathroom | Measurements not available | |
| Primary Bedroom | 14'11'' x 11'1'' | |
| Basement | Storage | 24'3'' x 15'4'' |
| Storage | 10'6'' x 9'11'' | |
| Living room | 13'4'' x 10'1'' | |
| Bedroom | 10'6'' x 12'7'' | |
| Bedroom | 8'3'' x 12'5'' | |
| Full bathroom | Measurements not available | |
| Dining room | 13'4'' x 9'6'' | |
| Kitchen | 5'10'' x 14'6'' | |
| Main level | Bedroom | 9'3'' x 11'1'' |
| Full bathroom | Measurements not available | |
| Bedroom | 13'3'' x 12'2'' | |
| Office | 11'3'' x 12'11'' | |
| Dining room | 11'3'' x 16'5'' | |
| Living room | 19'2'' x 12'11'' | |
| Kitchen | 8'10'' x 18'5'' | |
| Additional Accommodation | Full bathroom | Measurements not available |
| Bedroom | 10'0'' x 12'11'' | |
| Bedroom | 10'0'' x 13'0'' | |
| Full bathroom | Measurements not available | |
| Bedroom | 12'0'' x 8'6'' | |
| Bedroom | 12'0'' x 8'4'' | |
| Full bathroom | Measurements not available | |
| Bedroom | 11'0'' x 9'4'' | |
| Full bathroom | Measurements not available | |
| Bedroom | 10'0'' x 9'4'' | |
| Bedroom | 10'0'' x 8'4'' |
| Features | |||||
|---|---|---|---|---|---|
| Detached Garage(2) | Refrigerator | Cooktop | |||
| Dishwasher | Oven - Electric | Microwave | |||














































































