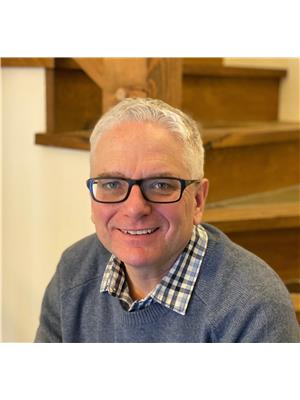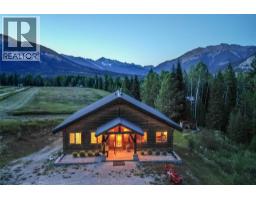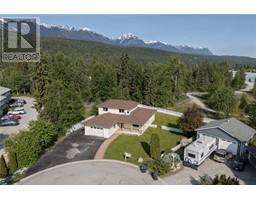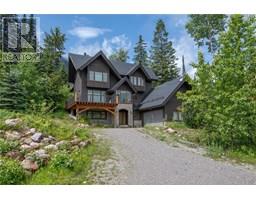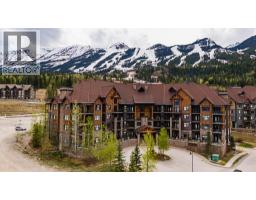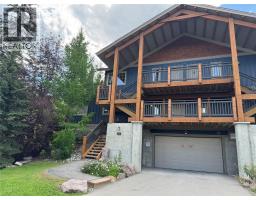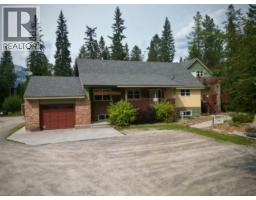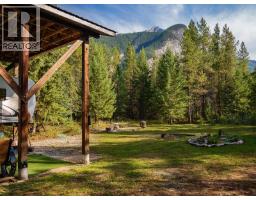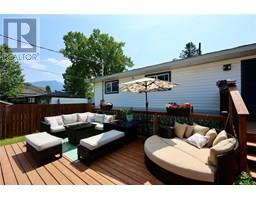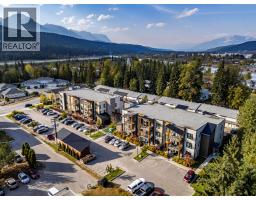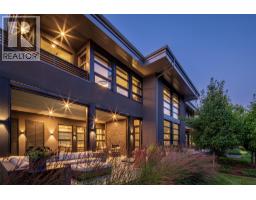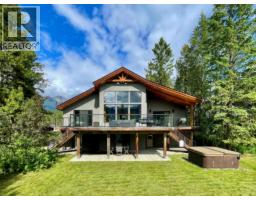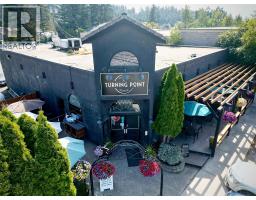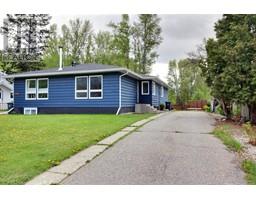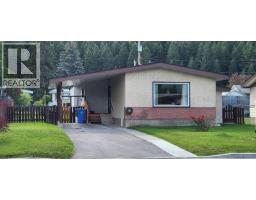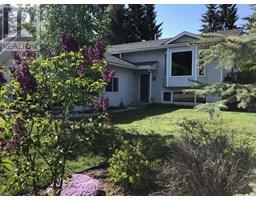2480 Golden Donald Upper Road West & North Highway 1, Golden, British Columbia, CA
Address: 2480 Golden Donald Upper Road, Golden, British Columbia
Summary Report Property
- MKT ID10360024
- Building TypeHouse
- Property TypeSingle Family
- StatusBuy
- Added9 weeks ago
- Bedrooms3
- Bathrooms3
- Area3762 sq. ft.
- DirectionNo Data
- Added On20 Aug 2025
Property Overview
Custom-built true Timber frame home with close to 4000 sq. ft. of luxury nestled in a peaceful forest setting. This lodge-like retreat features a grand wood burning fireplace, glass-ceiling wine cellar, chef's kitchen with Wolf double wall ovens, granite countertops, built in Mela espresso machine, and Sub-Zero drawer-style produce/freezer. With 3 bedrooms, 3 full bathrooms, 5 fireplaces, library, office, gym, and custom built-ins, this home offers a blend of elegance and functionality. Enjoy the outdoors with wraparound decks and a feature wood burning fireplace. Crafted with expert precision, premium finishes, SIP panel construction, and locally sourced timber frame, this property showcases exquisite craftsmanship. Don't miss this rare chance to own a timeless quality home in the picturesque Blaeberry Valley. (id:51532)
Tags
| Property Summary |
|---|
| Building |
|---|
| Land |
|---|
| Level | Rooms | Dimensions |
|---|---|---|
| Second level | 4pc Ensuite bath | 5'1'' x 14'8'' |
| Office | 10'2'' x 23'5'' | |
| Primary Bedroom | 19' x 15'5'' | |
| Basement | Utility room | 9'7'' x 9'4'' |
| Storage | 15'3'' x 9'11'' | |
| Storage | 9' x 5'3'' | |
| 4pc Bathroom | 8'1'' x 9'7'' | |
| Family room | 18' x 29'7'' | |
| Bedroom | 10'8'' x 10'11'' | |
| Bedroom | 14'8'' x 12'9'' | |
| Gym | 10'7'' x 18'4'' | |
| Wine Cellar | 8' x 9' | |
| Main level | Laundry room | 15' x 7'10'' |
| Games room | 14'5'' x 20' | |
| 3pc Bathroom | 5'2'' x 10'4'' | |
| Kitchen | 15' x 22'7'' | |
| Mud room | 10'9'' x 7'10'' | |
| Great room | 15'1'' x 10' | |
| Dining room | 14' x 15'4'' | |
| Foyer | 10'11'' x 5'3'' |
| Features | |||||
|---|---|---|---|---|---|
| Level lot | Private setting | Treed | |||
| Irregular lot size | Central island | Two Balconies | |||
| See Remarks | Covered | Refrigerator | |||
| Dishwasher | Freezer | Cooktop - Gas | |||
| Microwave | See remarks | Washer & Dryer | |||
| Water purifier | Water softener | Wine Fridge | |||



































































