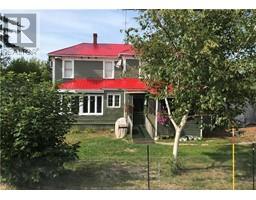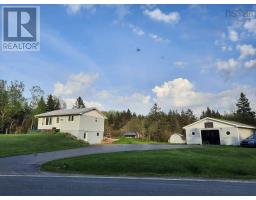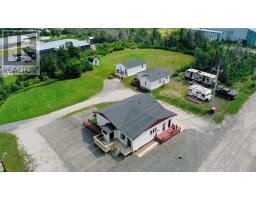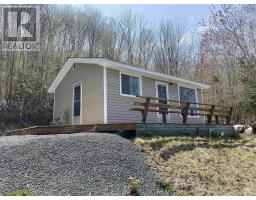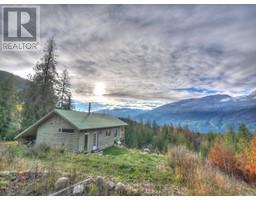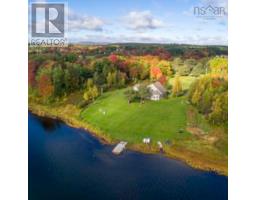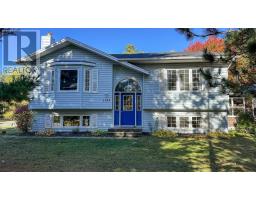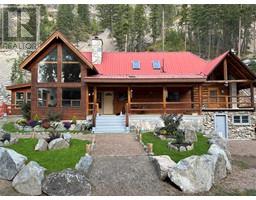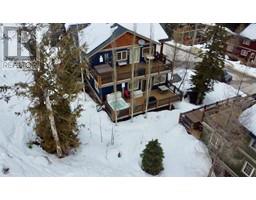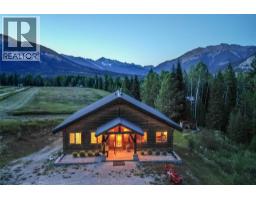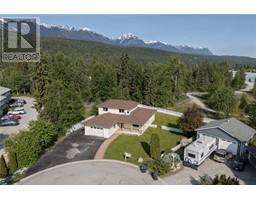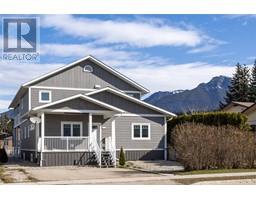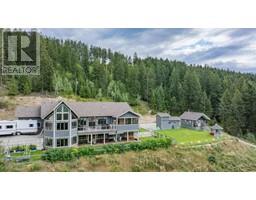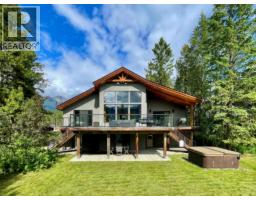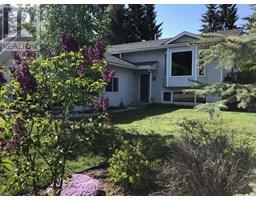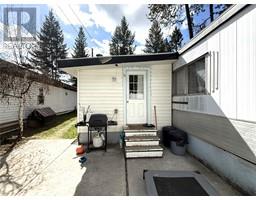890 Canyon Creek Road South Hwy 95, Golden, British Columbia, CA
Address: 890 Canyon Creek Road, Golden, British Columbia
Summary Report Property
- MKT ID10344946
- Building TypeHouse
- Property TypeSingle Family
- StatusBuy
- Added21 hours ago
- Bedrooms3
- Bathrooms2
- Area1954 sq. ft.
- DirectionNo Data
- Added On11 Aug 2025
Property Overview
Visit REALTOR website for additional information. Peaceful country living in Nicholson, just south of Golden, surrounded by views of the Selkirk, Rocky Mountains & the Columbia Wetlands. This unique property is just minutes from Kootenay & Yoho National Parks & Kicking Horse Mountain Resort. Outdoor enthusiasts will love the nearby opportunities for skiing, biking, snowmobiling, fishing, & golfing. The main home offers 2 bedrooms, 2 baths, & over 940 sq ft of cozy living space, plus a finished basement with a family room & extra bedroom. A standout 800 sq ft heated workshop provides plenty of space for gear or hobbies, while a detached secondary dwelling with 2 bedrooms & 1 bath offers rental income or guest accommodations. With natural landscaping, ample parking, & local amenities nearby, this property is a perfect mix of lifestyle & investment potential. (id:51532)
Tags
| Property Summary |
|---|
| Building |
|---|
| Land |
|---|
| Level | Rooms | Dimensions |
|---|---|---|
| Basement | Utility room | 11'8'' x 5'8'' |
| Bedroom | 11'7'' x 11'7'' | |
| Storage | 12'0'' x 9'3'' | |
| Storage | 7'7'' x 7'7'' | |
| Family room | 23'9'' x 16'11'' | |
| Main level | 4pc Ensuite bath | 7'11'' x 5'11'' |
| Bedroom | 14'2'' x 9'3'' | |
| Primary Bedroom | 14'2'' x 12'2'' | |
| 3pc Bathroom | 8'5'' x 4'11'' | |
| Living room | 16'9'' x 12'2'' | |
| Kitchen | 16'1'' x 12'2'' | |
| Secondary Dwelling Unit | Full bathroom | 7'3'' x 6'9'' |
| Bedroom | 10'8'' x 7'7'' | |
| Bedroom | 9'11'' x 8'6'' | |
| Kitchen | 15'5'' x 9'6'' | |
| Living room | 9'3'' x 3'4'' | |
| Living room | 17'4'' x 10'3'' |
| Features | |||||
|---|---|---|---|---|---|
| Detached Garage(4) | Range | Refrigerator | |||
| Dishwasher | Dryer | Microwave | |||
| Washer | |||||
















