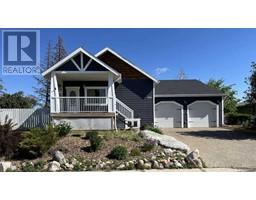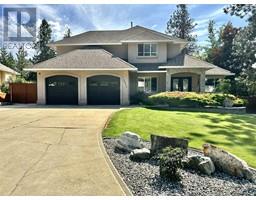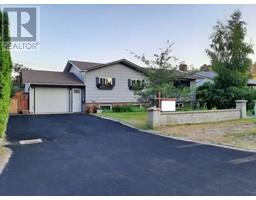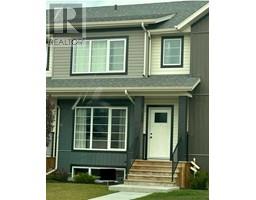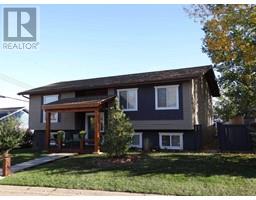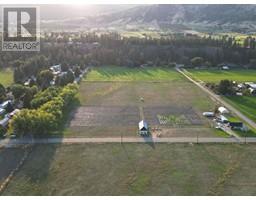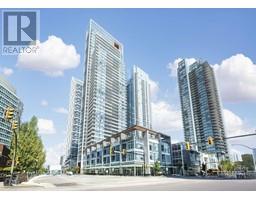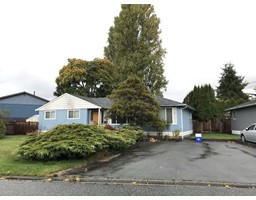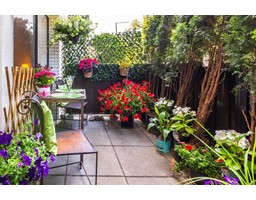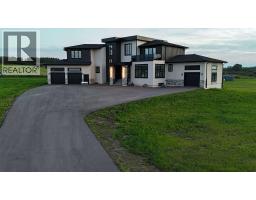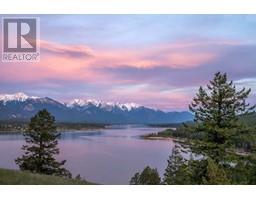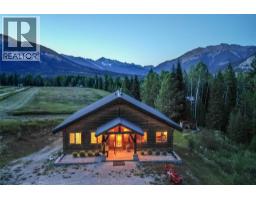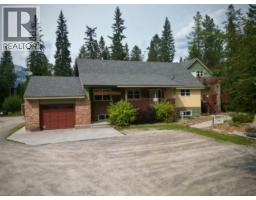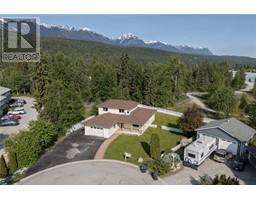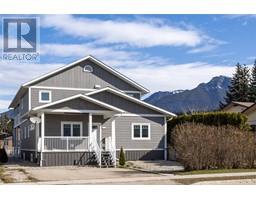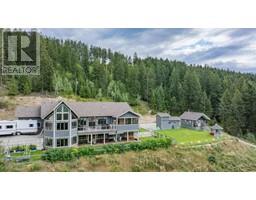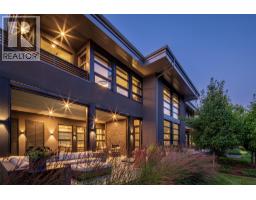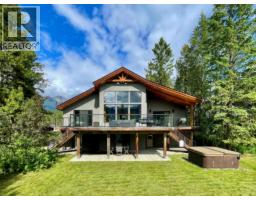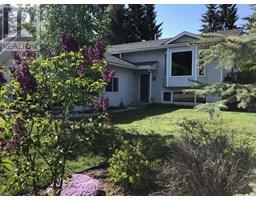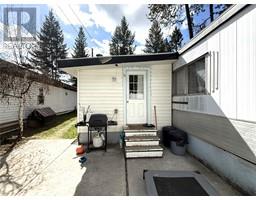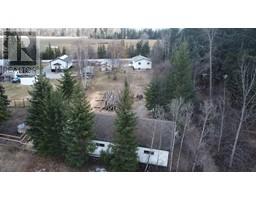967 Jacob Road South Hwy 95, Golden, British Columbia, CA
Address: 967 Jacob Road, Golden, British Columbia
Summary Report Property
- MKT ID10347400
- Building TypeHouse
- Property TypeSingle Family
- StatusBuy
- Added14 weeks ago
- Bedrooms3
- Bathrooms3
- Area2270 sq. ft.
- DirectionNo Data
- Added On12 May 2025
Property Overview
For more information, please click Brochure button. Attention small mountain town lovers!! This clean and private 3 bed 3 full bath home with finished basement is located on a private one acre lot with mature trees just a few minutes south of Golden BC. The property has an oversized heated 2 car garage with a large covered wood shed/storage. The home is heated with a wood / electric forced air furnace with upgraded filtration and built in humidifier. A 200 amp service, security camera system, smart thermostat and smoke detectors make this home easy to view and manage from your phone. The kitchen comes equipped with a gas range, granite countertops and stainless appliances. Lots of recent upgrades, roof on house and garage were done in 2023 and 2025, upgraded well pump (2022) doors & windows (2022) hot water tank (2025). Beautiful flat lot with fruit trees, raised bed gardens, plenty of perennials and room to add an income producing home or for animals. You could not find a better location for adventure seekers: at the base of world class cross country biking trails, 18 minutes to kicking horse mountain resort and 2 minutes to the Columbia river. Large new partially covered deck to entertain (done in 2021) and relax while listening to Canyon Creek. The basement has a separate entrance where one bed and one bath are located along with large living space and small fridge, wet bar, propane fireplace. All measurements are approximate. (id:51532)
Tags
| Property Summary |
|---|
| Building |
|---|
| Land |
|---|
| Level | Rooms | Dimensions |
|---|---|---|
| Basement | Family room | 26'0'' x 18'0'' |
| Utility room | 13'0'' x 9'0'' | |
| Other | 8'2'' x 8'2'' | |
| Laundry room | 14'2'' x 7'6'' | |
| Bedroom | 15'0'' x 7'5'' | |
| 3pc Bathroom | Measurements not available | |
| Main level | 3pc Bathroom | Measurements not available |
| 3pc Ensuite bath | Measurements not available | |
| Primary Bedroom | 27'0'' x 13'0'' | |
| Bedroom | 11'2'' x 11'2'' | |
| Living room | 25'0'' x 13'6'' | |
| Kitchen | 25'0'' x 9'4'' |
| Features | |||||
|---|---|---|---|---|---|
| Cul-de-sac | Level lot | Private setting | |||
| Balcony | See Remarks | Detached Garage(3) | |||
| Heated Garage | Range | Refrigerator | |||
| Dishwasher | Oven - Electric | Water Heater - Electric | |||
| Cooktop - Gas | Hood Fan | Washer & Dryer | |||




















