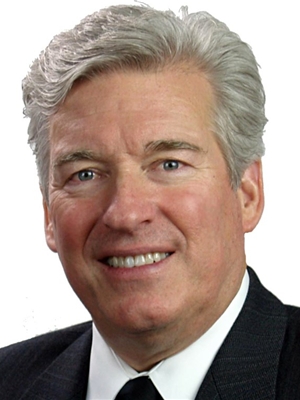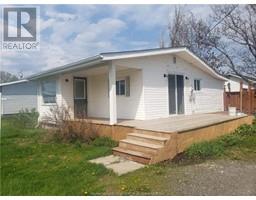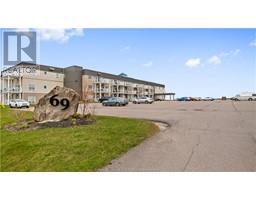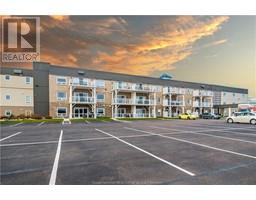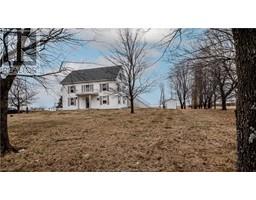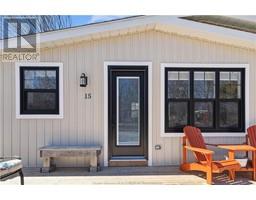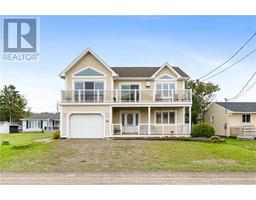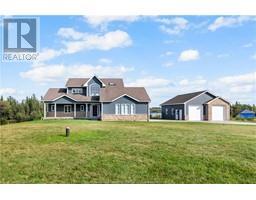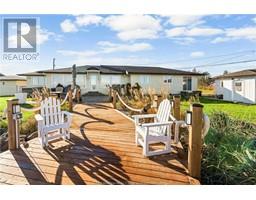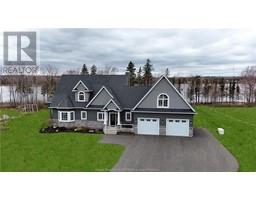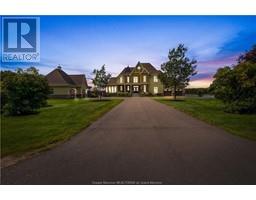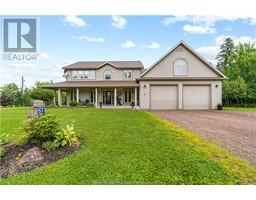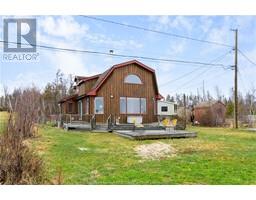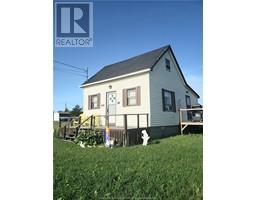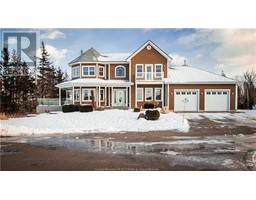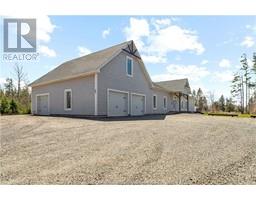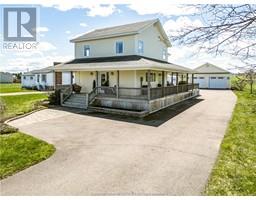151 Pointe Aux Bouleaux RD, Grand-Barachois, New Brunswick, CA
Address: 151 Pointe Aux Bouleaux RD, Grand-Barachois, New Brunswick
Summary Report Property
- MKT IDM158972
- Building TypeHouse
- Property TypeSingle Family
- StatusBuy
- Added2 weeks ago
- Bedrooms3
- Bathrooms3
- Area2711 sq. ft.
- DirectionNo Data
- Added On01 May 2024
Property Overview
ALL OF THE PLEASURE AND NONE OF THE PAIN OF LIVING ON THE BEACH.Overlooking the Northumberland Strait, you can step off your terrace and walk down to the beach. With its unique California style architecture and South American interior finishes, this home is truly one of a kind, from the front door with its Mayan motif, to the light fixtures from Honduras, to the custom tile and hardwood. Balcony off the master bedroom allows you to sip your coffee and watch the sun rise over the water, sit on the wrap around terrace off the great room and watch the sun set. For the entrepreneur who would like to work from home, there is a fully finished office in the basement. All measurements are approximated and should be validated by the Buyer. CLICK ON THE MULTIMEDIA ICON TO SEE WALK-THRU VIDEO. (id:51532)
Tags
| Property Summary |
|---|
| Building |
|---|
| Level | Rooms | Dimensions |
|---|---|---|
| Second level | Bedroom | 16.6x13.11 |
| 3pc Ensuite bath | 8.6x9.2 | |
| Bedroom | 10.2x11.1 | |
| Bedroom | 10.9x12.3 | |
| 4pc Bathroom | 6.9x7.7 | |
| Other | 25.3x8 | |
| Basement | Office | 20.10x10.5 |
| Main level | Foyer | 18.9x10.8 |
| Living room | 28.6x15.9 | |
| Dining room | 13.6x13.6 | |
| Kitchen | 13.2x16.8 | |
| Laundry room | 8.7x5.11 | |
| Mud room | 10x4.7 | |
| 2pc Bathroom | 5.6x6.2 |
| Features | |||||
|---|---|---|---|---|---|
| Lighting | Attached Garage(2) | Gravel | |||
| Central Vacuum | Air exchanger | Street Lighting | |||
















































