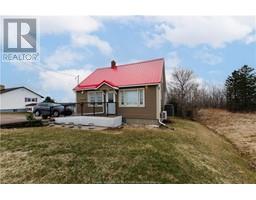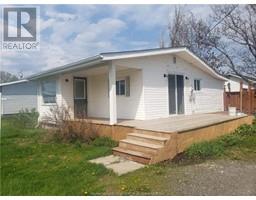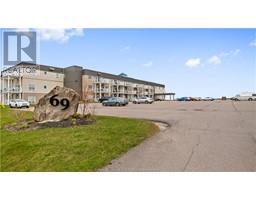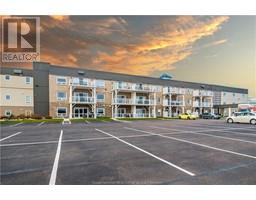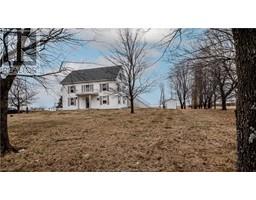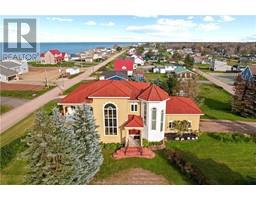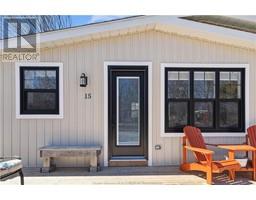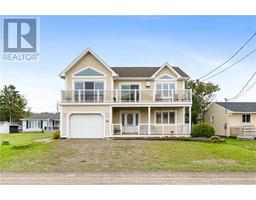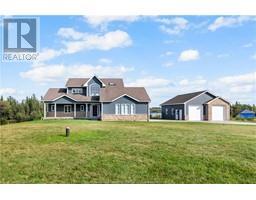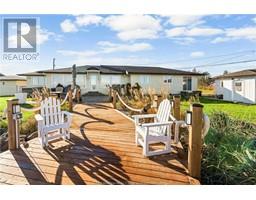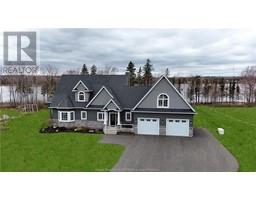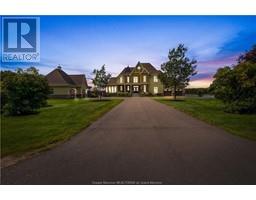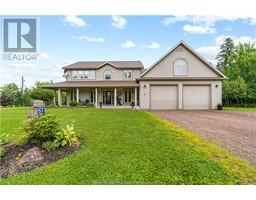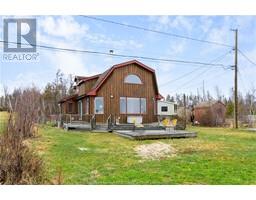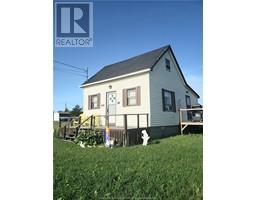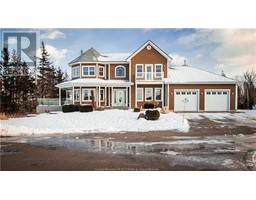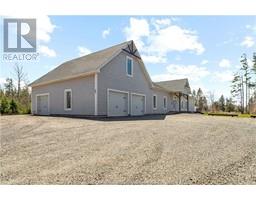2153 Route 133, Grand-Barachois, New Brunswick, CA
Address: 2153 Route 133, Grand-Barachois, New Brunswick
Summary Report Property
- MKT IDM159261
- Building TypeHouse
- Property TypeSingle Family
- StatusBuy
- Added1 weeks ago
- Bedrooms3
- Bathrooms2
- Area2019 sq. ft.
- DirectionNo Data
- Added On09 May 2024
Property Overview
Embrace coastal living in this beautiful 2010-built 2-storey home. Featuring 3 spacious bedrooms and 2 full bathrooms, this residence offers comfort and convenience wrapped in coastal charm. Parking is a breeze with the double car garage, providing space for vehicles and storage. Additionally, a quaint storage shed ensures ample room for beach gear and outdoor essentials. Step inside to discover a home filled with pride of ownership, evident in every meticulously maintained detail. The main level boasts a bright and airy living space, perfect for relaxation or entertaining. The heart of the home lies in its well-appointed kitchen, complete with modern appliances and ample counter space. Adjacent, a cozy dining area awaits, perfect for enjoying meals with loved ones. Upstairs, three generously sized bedrooms offer peaceful retreats for restful nights. The master suite features a very large walk in closet! Outside, a beautiful wrap-around deck beckons, offering panoramic views and the perfect setting for enjoying coastal breezes and gatherings with friends and family. Conveniently located not far from the beach, this home invites you to embrace the coastal lifestyle. Spend your days exploring sandy shores, swimming, or simply soaking in the sun. Don't miss your chance to make this home your own! Schedule your showing today! (id:51532)
Tags
| Property Summary |
|---|
| Building |
|---|
| Level | Rooms | Dimensions |
|---|---|---|
| Second level | 5pc Bathroom | 9.11x11.4 |
| Bedroom | 11.3x13.10 | |
| Bedroom | 10x12.1 | |
| Bedroom | 15.2x25.9 | |
| Main level | Foyer | 5.4x9.5 |
| Kitchen | 13.5x14 | |
| Living room | 15.1x20.2 | |
| 3pc Bathroom | 5.4x12.2 |
| Features | |||||
|---|---|---|---|---|---|
| Level lot | Paved driveway | Detached Garage(2) | |||
| Air exchanger | Street Lighting | ||||














































