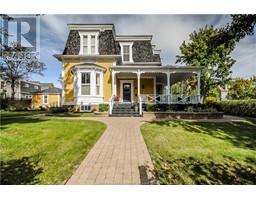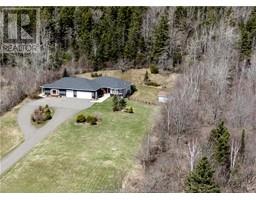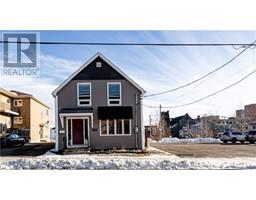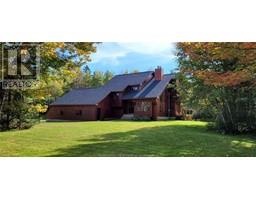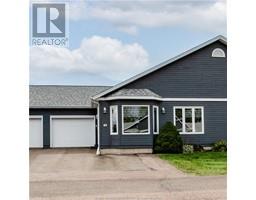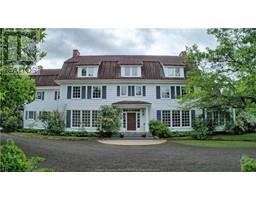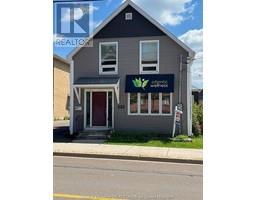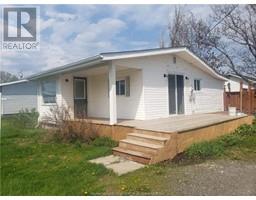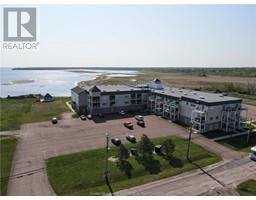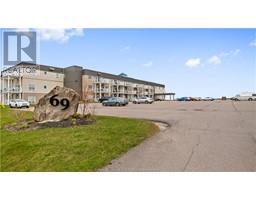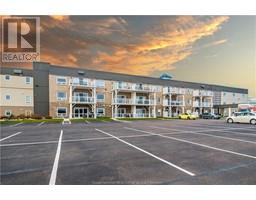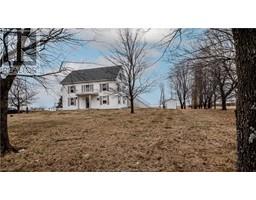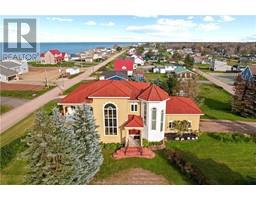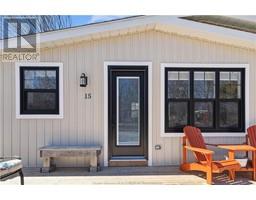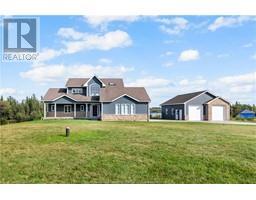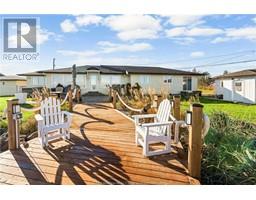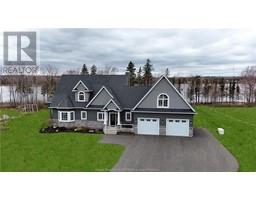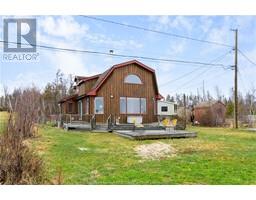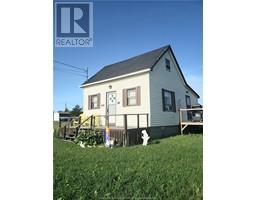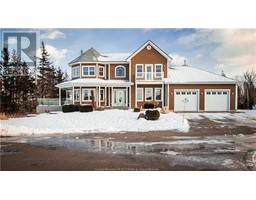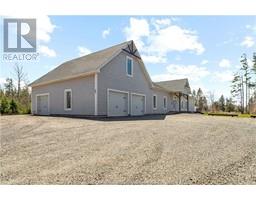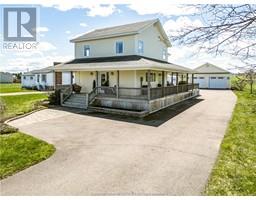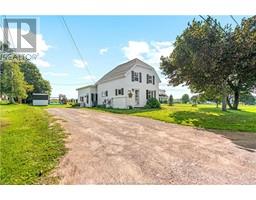22 Bruno ST, Grand-Barachois, New Brunswick, CA
Address: 22 Bruno ST, Grand-Barachois, New Brunswick
Summary Report Property
- MKT IDM154929
- Building TypeHouse
- Property TypeSingle Family
- StatusBuy
- Added35 weeks ago
- Bedrooms4
- Bathrooms4
- Area5615 sq. ft.
- DirectionNo Data
- Added On05 Sep 2023
Property Overview
Waterfront living at this extraordinary property that seamlessly blends luxury, recreation, and energy efficiency. Nestled on serene waterfront boasting an array of water activities, this property is a paradise for canoeing, boating, and paddle boarding enthusiasts. A geothermal heat pump ensures your home stays comfortable while minimizing your environmental footprint. The neighboring lot features two artificial ponds for the filtration system and return for the geothermal pump. 28 x 32 double detached garage offers ample space for vehicles, storage, and hobbies. The exterior showcases Hardie plank siding, ensuring both durability and timeless elegance. 20 x 20 pool house with a half bath, mini-split system, and convenient counter space with a fridge and sink. Inside, natural light floods the home, highlighting the exquisite features like slate and hardwood floors. The kitchen is a chef's delight, featuring an oversized island, abundant cabinets, and soapstone counters. A propane stove adds a touch of luxury. Propane fireplace in office and living room, provide warmth and ambiance. The jewel of the property is the inground heated pool, inviting you to relax and unwind in style. With water views from the primary bedroom, a spa-like ensuite, and an extra-large walk-in closet, the primary suite offers a luxurious retreat within your own home. Don't miss the opportunity to make this exceptional residence your own. (id:51532)
Tags
| Property Summary |
|---|
| Building |
|---|
| Level | Rooms | Dimensions |
|---|---|---|
| Second level | Laundry room | 9x9 |
| 3pc Bathroom | 6x9 | |
| Bedroom | 14x16 | |
| Bedroom | 14x16 | |
| 5pc Ensuite bath | 12x16 | |
| Bedroom | 18x19 | |
| Basement | Utility room | 16x18.5 |
| Storage | 7x13 | |
| Storage | 11x18 | |
| 4pc Bathroom | Measurements not available | |
| Bedroom | 11x16 | |
| Games room | 16x16 | |
| Family room | 19x19 | |
| Main level | 2pc Bathroom | Measurements not available |
| Mud room | 12x16 | |
| Sunroom | 14x18 | |
| Office | 16x18 | |
| Dining room | 14x15 | |
| Kitchen | 14x15 | |
| Living room | 19x19 | |
| Foyer | 6x9 |
| Features | |||||
|---|---|---|---|---|---|
| Paved driveway | Attached Garage(2) | Detached Garage(2) | |||
| Air exchanger | Air Conditioned | Street Lighting | |||




















































