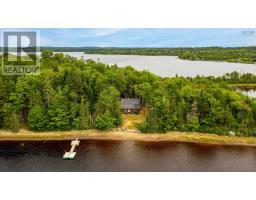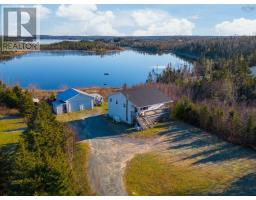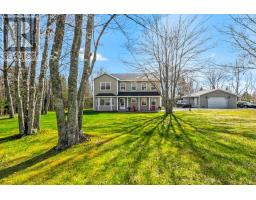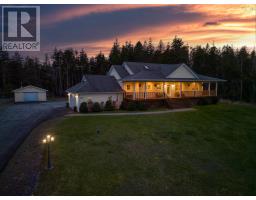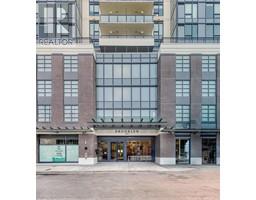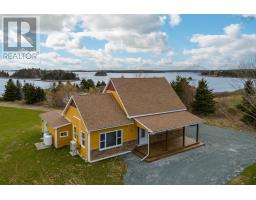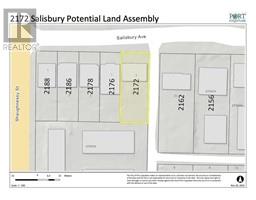6459 Highway 207, Grand Desert, Nova Scotia, CA
Address: 6459 Highway 207, Grand Desert, Nova Scotia
Summary Report Property
- MKT ID202402214
- Building TypeHouse
- Property TypeSingle Family
- StatusBuy
- Added16 weeks ago
- Bedrooms5
- Bathrooms4
- Area3120 sq. ft.
- DirectionNo Data
- Added On05 Feb 2024
Property Overview
The perfect mix of modern conveniences and old world charm situated on a large (and historic!) Lot in the quaint community of Grand Desert. This 16 year young 2 storey home has room for the whole family. The main floor boasts large eat in kitchen with rolling island and granite counter tops and is partially open to the massive family room with water views and office (or a great dining room!) A full bath with main floor laundry rounds out the 1st floor. Upstairs you'll find 2 massive secondary bedrooms (one plumbed for 3rd kitchen) The primary is bright and spacious and again captures views of the inlet. Fall in love with the 5pc bath and walk-in closet. The walk-out basement is a completely separate unit but the staircase to the main level remains and is easily opened back up. The suite is 1 large bed + den. Generous sized living room and kitchen with a 4pc bath and laundry. This home has a time of use meter and an energuide rating of 78. Efficient heating and cooling provided by ductless heat pumps. Situated on a 2.1 acre lot with massive back field complete with ocean views! From the hardwood flooring and custom stained interior doors to the Boston headers this home has charm without the draft! Have your Realtor® book a viewing today. (id:51532)
Tags
| Property Summary |
|---|
| Building |
|---|
| Level | Rooms | Dimensions |
|---|---|---|
| Second level | Bedroom | 14.9x10.11 |
| Bedroom | 15x10.11 | |
| Primary Bedroom | 17.4x12 | |
| Ensuite (# pieces 2-6) | 8.6x10.1 | |
| Bath (# pieces 1-6) | 8.6x8.6 | |
| Basement | Bedroom | 21.5x13.2 |
| Den | 9x10 | |
| Kitchen | 8.11x12.7 | |
| Living room | 21.5x13.2 | |
| Bath (# pieces 1-6) | 8.11x8 | |
| Utility room | 6.2x15.4 | |
| Main level | Kitchen | 7.6x13.5 |
| Dining nook | 7.6x14.6 | |
| Living room | 18.8x13.5 | |
| Dining room | 11.6x13.4 | |
| Bedroom | 11.5x9.7 | |
| Bath (# pieces 1-6) | 8x7.11 |
| Features | |||||
|---|---|---|---|---|---|
| Sloping | Gravel | Range | |||
| Dryer | Washer | Microwave | |||
| Refrigerator | Heat Pump | ||||








































