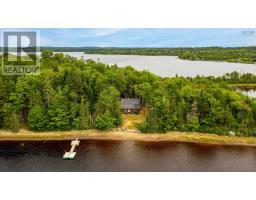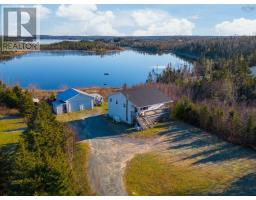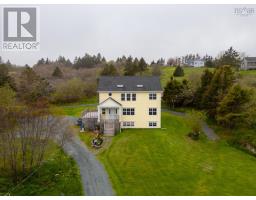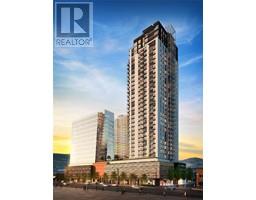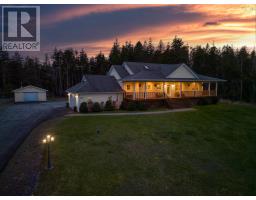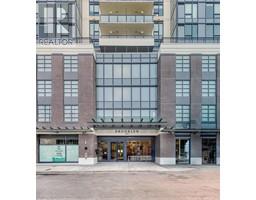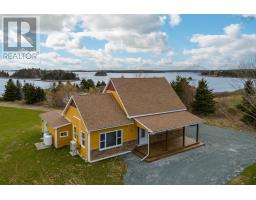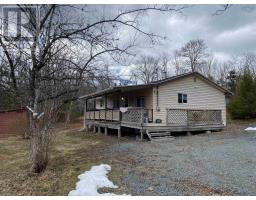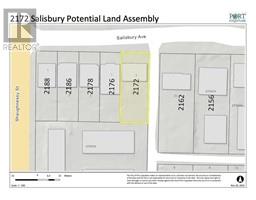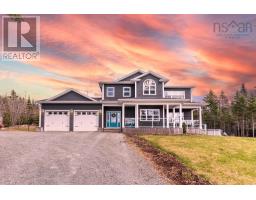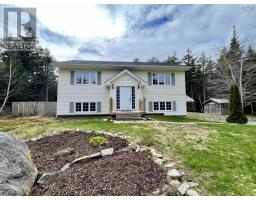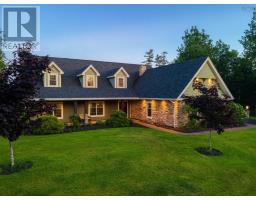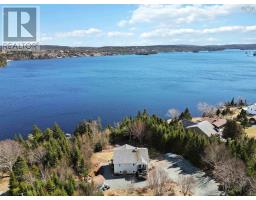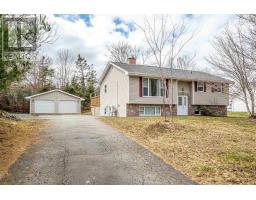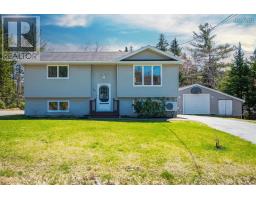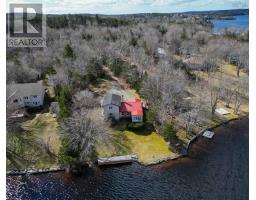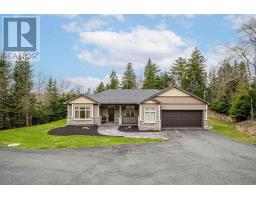453 Myra Road, Porters Lake, Nova Scotia, CA
Address: 453 Myra Road, Porters Lake, Nova Scotia
Summary Report Property
- MKT ID202409470
- Building TypeHouse
- Property TypeSingle Family
- StatusBuy
- Added1 weeks ago
- Bedrooms3
- Bathrooms3
- Area1919 sq. ft.
- DirectionNo Data
- Added On06 May 2024
Property Overview
This well updated 2 story (on slab) family home is tucked amongst mature hardwood trees in the sought after community of Porters Lake conveniently located just 15 minutes East of Dartmouth. Fall in love with the park-like setting of this lot and being surrounded by nature but close to most amenities. This well thought-out floor plan offers the convenience of a slab home but with added living space the growing family requires. The main floor has spacious kitchen/dining area with walkout to ground-level patio ideal for entertaining. A large and bright family room with new heat pump make this area the heart of the home. You'll find a 2pc bath on the way to the massive rec. room with plenty of natural light and is plumbed for a wet bar. In-floor heat on the main level keep all rooms comfortable during colder months. Upstairs you'll find 2 large secondary bedrooms both with walk-in closets as well as a large primary bedroom with second heat pump, walk in closet, newly renovated 4 pc. bath with free standing tub and custom shower. A bonus walk out to a deck overlooking your private backyard is the icing on the cake. Amble storage provided by 24x24 detached garage (wired/insulated). Located in the O'Connell Drive school district, minutes to numerous beaches and just a stones throw from metro. Come see what this home has to offer your family. (id:51532)
Tags
| Property Summary |
|---|
| Building |
|---|
| Level | Rooms | Dimensions |
|---|---|---|
| Second level | Bedroom | 13.1x11.5 |
| Bedroom | 13.2x11.4 | |
| Bath (# pieces 1-6) | 4pc | |
| Primary Bedroom | 14.2x15.1 | |
| Ensuite (# pieces 2-6) | 10.2x11.5 | |
| Main level | Kitchen | 11.11x11.10 |
| Dining room | 7.9x11.4 | |
| Living room | 13.2x19.4 | |
| Foyer | 7.2x9.10 | |
| Family room | 14.2x25.1 | |
| Bath (# pieces 1-6) | 2pc | |
| Utility room | 7.1x6.11 |
| Features | |||||
|---|---|---|---|---|---|
| Treed | Garage | Detached Garage | |||
| Gravel | Stove | Dishwasher | |||
| Dryer - Electric | Washer | Refrigerator | |||
| Heat Pump | |||||




















































