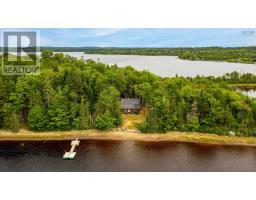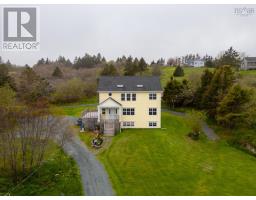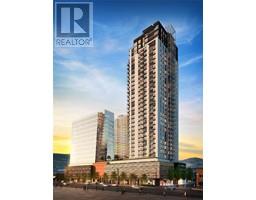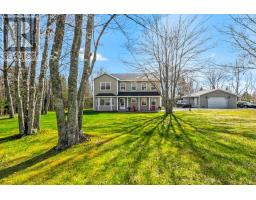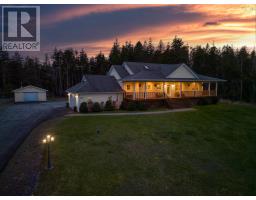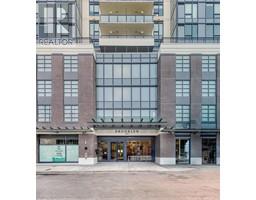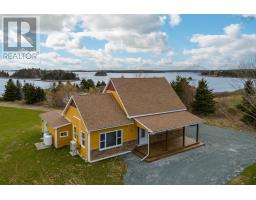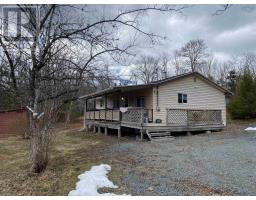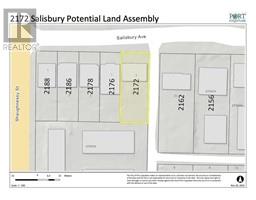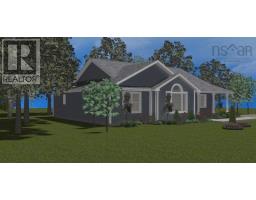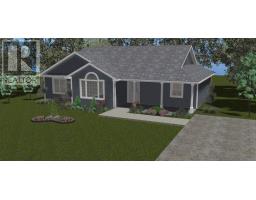789 West Jeddore Road, Head Of Jeddore, Nova Scotia, CA
Address: 789 West Jeddore Road, Head Of Jeddore, Nova Scotia
Summary Report Property
- MKT ID202324940
- Building TypeHouse
- Property TypeSingle Family
- StatusBuy
- Added14 weeks ago
- Bedrooms3
- Bathrooms2
- Area1680 sq. ft.
- DirectionNo Data
- Added On31 Jan 2024
Property Overview
Fall in love with raised bungalow nestled on a private country lot in a protected cove on Jeddore Harbour! Enter into open concept kitchen and dining area with recently stained kitchen cabinets and updated appliances. The main level boats updated 4 pc bath and 3 generous sized bedrooms one with stunning balcony overlooking the cove. Downstairs you'll find a fully renovated bathroom with massive family room complete with wood burning stove for those cold nights. Large office is conveniently located to second renovated bath. Exit your walk out basement to a second large deck with even more stunning ocean views. Other updates include but not limited to; roof, flooring, paint, water treatment system and many more. Ample storage provided by 24x24ft garage with 24x10ft addition! Come fall in love with all this stunning family home and property has to offer. (id:51532)
Tags
| Property Summary |
|---|
| Building |
|---|
| Level | Rooms | Dimensions |
|---|---|---|
| Basement | Living room | 20.11x14.2 |
| Living room | 20.11x14.2 | |
| Den | 13.10x14.5 | |
| Bath (# pieces 1-6) | 7.11x6.3 | |
| Foyer | 7.4x14.7 | |
| Utility room | 7.4x8.9 | |
| Main level | Kitchen | 13.7x9.5 |
| Bath (# pieces 1-6) | 13.3x9.4 | |
| Dining room | 15.7x10.4 | |
| Bedroom | 11.8x9.4 | |
| Bedroom | 11.8x8.11 | |
| Primary Bedroom | 13.3x9.10 |
| Features | |||||
|---|---|---|---|---|---|
| Balcony | Garage | Detached Garage | |||
| Gravel | Oven - Electric | Dishwasher | |||
| Dryer - Electric | Washer | Refrigerator | |||


















































