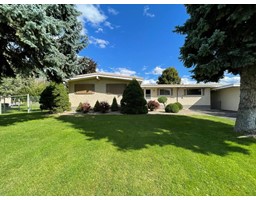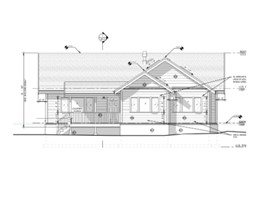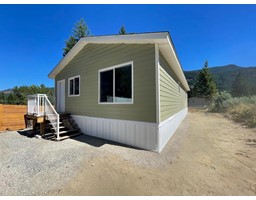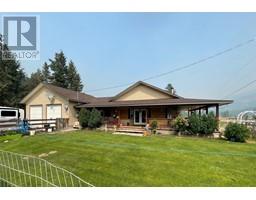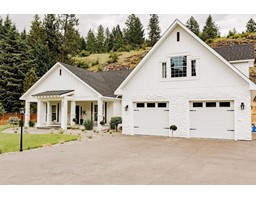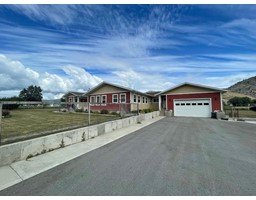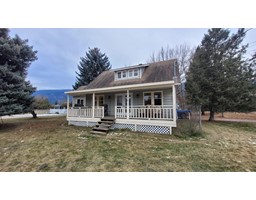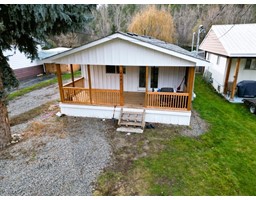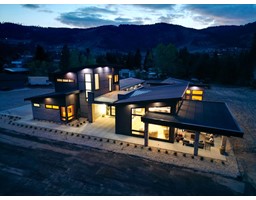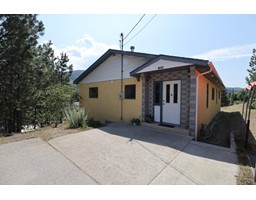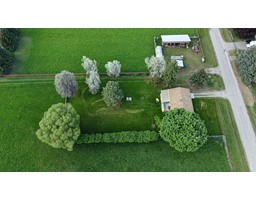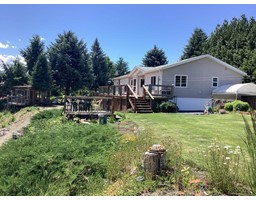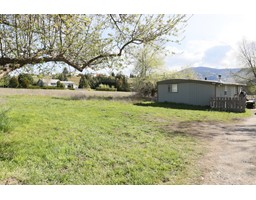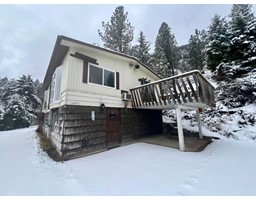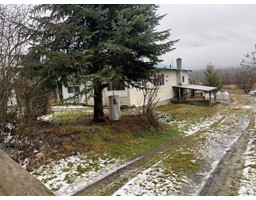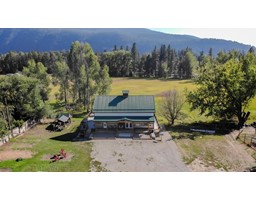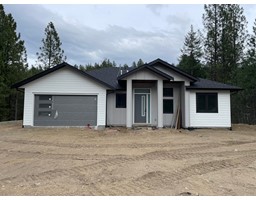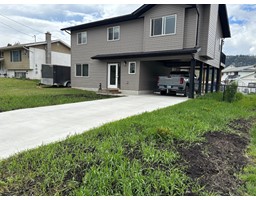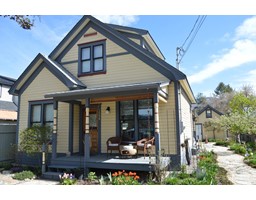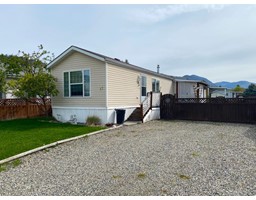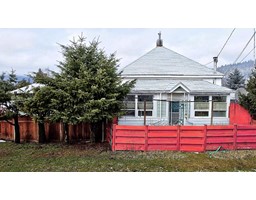1648 75TH AVENUE, Grand Forks, British Columbia, CA
Address: 1648 75TH AVENUE, Grand Forks, British Columbia
Summary Report Property
- MKT ID2474846
- Building TypeHouse
- Property TypeSingle Family
- StatusBuy
- Added13 weeks ago
- Bedrooms1
- Bathrooms2
- Area1857 sq. ft.
- DirectionNo Data
- Added On07 Feb 2024
Property Overview
Welcome to your dream home! This meticulously renovated gem, completed in December of 2017, offers 1,800 square feet of luxurious living. Enjoy modern comforts like in-floor heating and ductless air conditioning. The chef's kitchen features custom cabinetry, quartz countertops and a convenient butler pantry. Relax in the master suite with a lavish ensuite and custom closets. Entertainment options include a surround sound system and a fabulous outdoor patio with a top-of-the-line BBQ setup. Practical features include whole-house hardwiring, a natural gas fireplace, and a fully wired woodworking shop. Security and convenience are ensured with a fenced yard, alarm system, extra storage, RV hook up, and powered driveway gate. Don't miss out on this incredible opportunity! Schedule your showing today! (id:51532)
Tags
| Property Summary |
|---|
| Building |
|---|
| Land |
|---|
| Level | Rooms | Dimensions |
|---|---|---|
| Main level | Kitchen | 12'3 x 20'6 |
| Full bathroom | Measurements not available | |
| Family room | 14 x 14'6 | |
| Primary Bedroom | 14 x 14'6 | |
| Other | 4'8 x 6'5 | |
| Den | 9'3 x 10'10 | |
| Utility room | 5'2 x 7'10 | |
| Pantry | 5 x 12 | |
| Dining room | 11 x 13 | |
| Foyer | 5 x 7 | |
| Other | 4'8 x 6'5 | |
| Ensuite | Measurements not available | |
| Laundry room | 13'7 x 10'10 | |
| Workshop | 28'8 x 27'9 |
| Features | |||||
|---|---|---|---|---|---|
| Central location | Flat site | Other | |||
| Central island | Wheelchair access | Skylight | |||
| Level | Dryer | Microwave | |||
| Refrigerator | Washer | Central Vacuum | |||
| Window Coverings | Dishwasher | Gas stove(s) | |||
| Unknown | Heat Pump | Central air conditioning | |||






















































