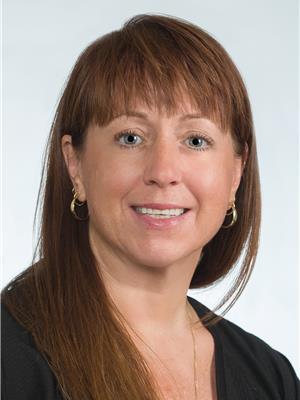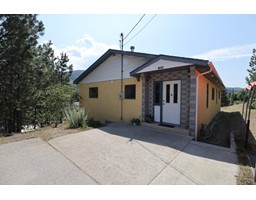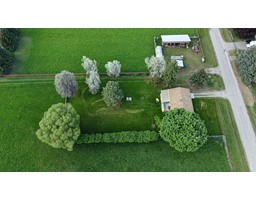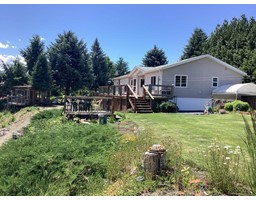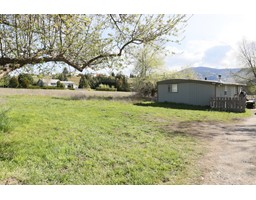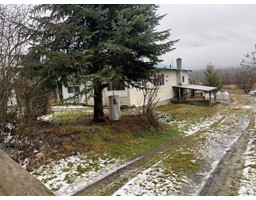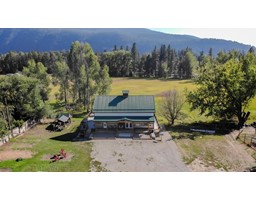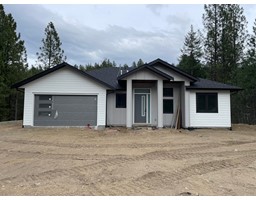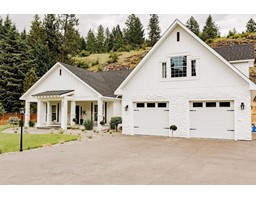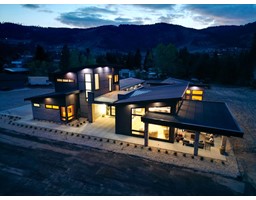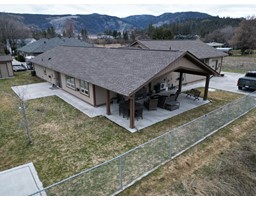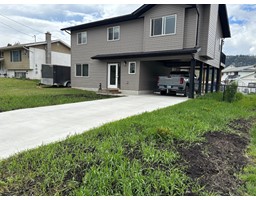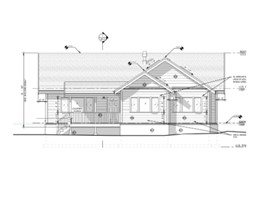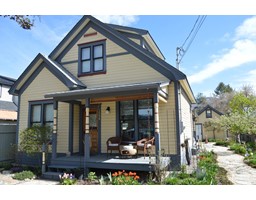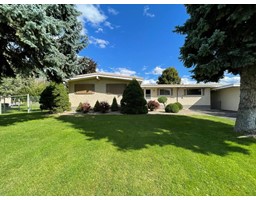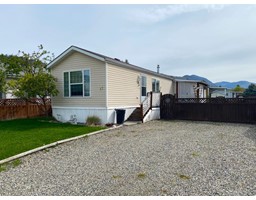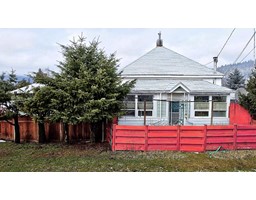8875 NORTH FORK RD, Grand Forks, British Columbia, CA
Address: 8875 NORTH FORK RD, Grand Forks, British Columbia
Summary Report Property
- MKT ID2473486
- Building TypeHouse
- Property TypeSingle Family
- StatusBuy
- Added31 weeks ago
- Bedrooms3
- Bathrooms2
- Area2132 sq. ft.
- DirectionNo Data
- Added On30 Sep 2023
Property Overview
Welcome to your slice of paradise at 8875 North Fork Rd. in beautiful Grand Forks, BC! Nestled on a generous 3.18 acres, this property offers the perfect blend of nature and convenience. Get ready to fall in love with this 1983 manufactured home, sitting proudly atop a full basement. Inside, you'll find three bedrooms and two bathrooms, providing plenty of space for you and your loved ones to unwind. The entire property has been meticulously cleaned up, ensuring a fresh start for the next lucky owner. But that's not all! We've just installed a brand new septic tank and field, so you can enjoy worry-free living. Love gardening? You're in for a treat! Discover a spacious garden with apple trees and a bountiful strawberry patch. Plus, there's ample water for all your domestic and irrigation needs, complete with a handy filtration system right inside the house. Whether you're sipping cider under the apple trees, growing your own juicy strawberries, starting a hobby farm or simply taking in the views down the valley, this property offers a delightful blend of rural tranquility and family functionality. Make this house your home and start creating your own memories in this little slice of heaven! Don't miss out on this exciting opportunity! Contact your agent today to schedule your visit and embark on the journey to call 8875 North Fork Rd. your own. (id:51532)
Tags
| Property Summary |
|---|
| Building |
|---|
| Land |
|---|
| Level | Rooms | Dimensions |
|---|---|---|
| Lower level | Full bathroom | Measurements not available |
| Foyer | 23'3 x 11'2 | |
| Recreation room | 22'6 x 16 | |
| Storage | 18 x 11 | |
| Laundry room | 7 x 5'9 | |
| Main level | Kitchen | 14'6 x 7'10 |
| Dining room | 9 x 8 | |
| Living room | 21 x 13 | |
| Bedroom | 11'7 x 11'5 | |
| Bedroom | 10'3 x 9 | |
| Bedroom | 9'7 x 8'6 | |
| Full bathroom | Measurements not available |
| Features | |||||
|---|---|---|---|---|---|
| Dryer | Microwave | Refrigerator | |||
| Washer | Stove | Unknown | |||
| Wall unit | |||||























