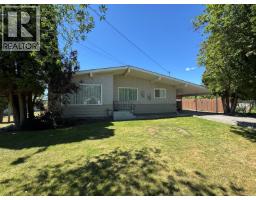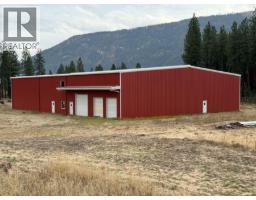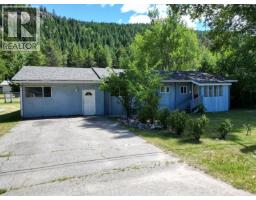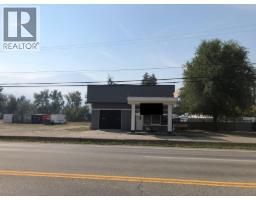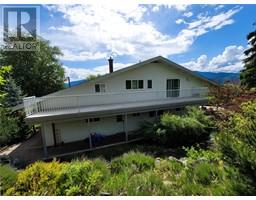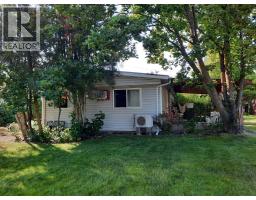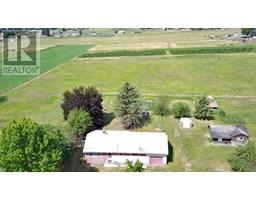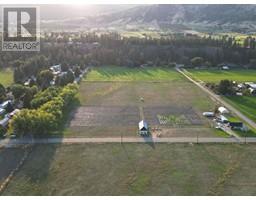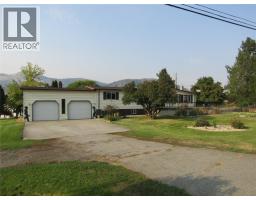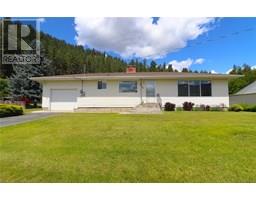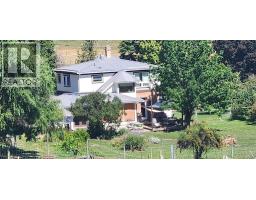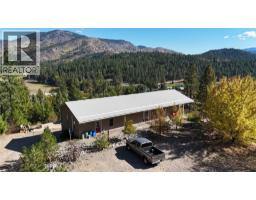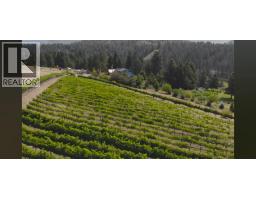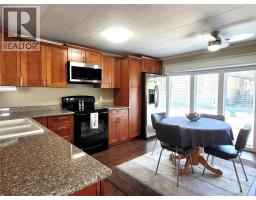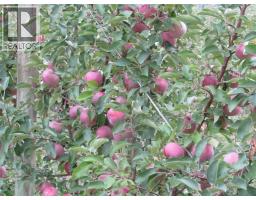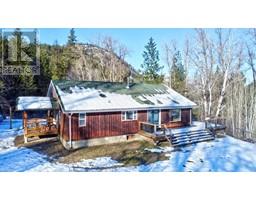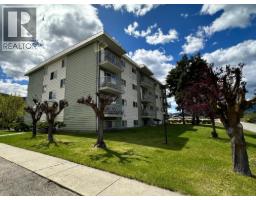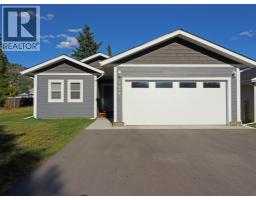2680 75th Avenue Unit# A Grand Forks, Grand Forks, British Columbia, CA
Address: 2680 75th Avenue Unit# A, Grand Forks, British Columbia
Summary Report Property
- MKT ID10338624
- Building TypeDuplex
- Property TypeSingle Family
- StatusBuy
- Added8 weeks ago
- Bedrooms3
- Bathrooms2
- Area1586 sq. ft.
- DirectionNo Data
- Added On12 Nov 2025
Property Overview
Welcome to this exquisite, move-in-ready half duplex, boasting 1586 sq ft of modern living space. This completely renovated home offers 3 generously sized bedrooms and 2 stylish bathrooms, including a luxurious custom shower. The property features sleek stainless steel appliances, adding a touch of sophistication to the well-designed kitchen. Enjoy year-round comfort with central air conditioning and the convenience of hot water on demand. The home is also hard wired for high-speed internet, making it perfect for today’s connected lifestyle. Outside, you'll appreciate the fully fenced yard with in-ground sprinklers, ensuring a low-maintenance, beautiful landscape! GST applicable. Don’t miss this opportunity to own a modern, thoughtfully designed home in a prime location. Call your Realtor and schedule your viewing today! (id:51532)
Tags
| Property Summary |
|---|
| Building |
|---|
| Land |
|---|
| Level | Rooms | Dimensions |
|---|---|---|
| Basement | Laundry room | 15'5'' x 6'1'' |
| Family room | 15'9'' x 10'5'' | |
| Bedroom | 10'7'' x 10'11'' | |
| Bedroom | 10'7'' x 10'8'' | |
| 4pc Bathroom | Measurements not available | |
| Main level | Primary Bedroom | 11' x 14'9'' |
| 4pc Bathroom | Measurements not available | |
| Kitchen | 11'6'' x 17'2'' | |
| Living room | 15'4'' x 10'4'' |
| Features | |||||
|---|---|---|---|---|---|
| Level lot | Two Balconies | Refrigerator | |||
| Dishwasher | Range - Electric | Microwave | |||
| Central air conditioning | |||||
















































