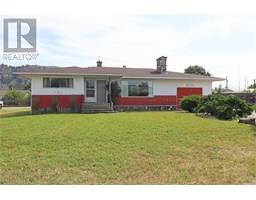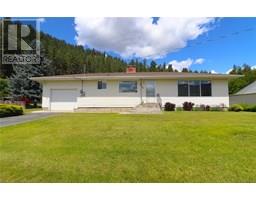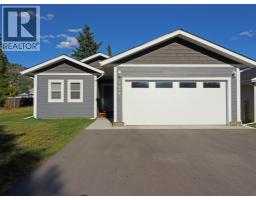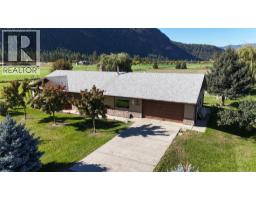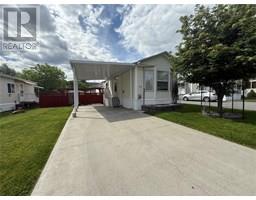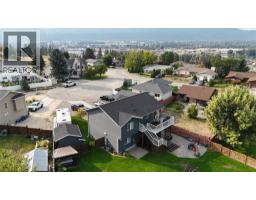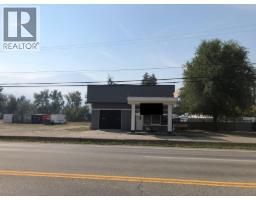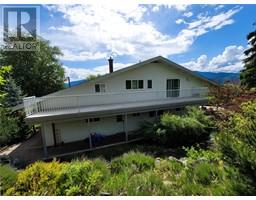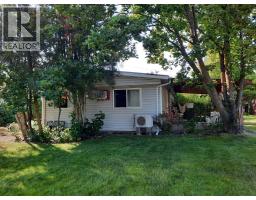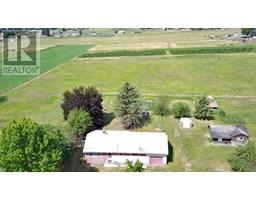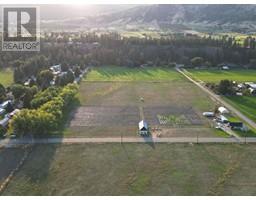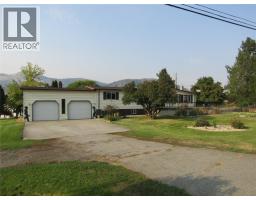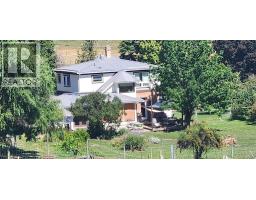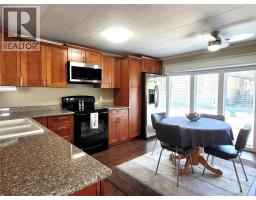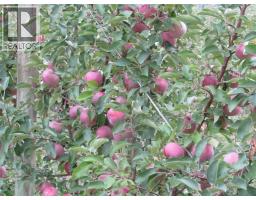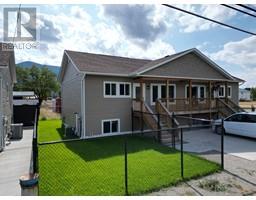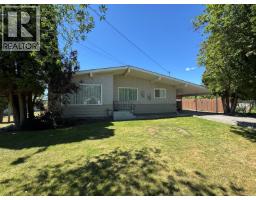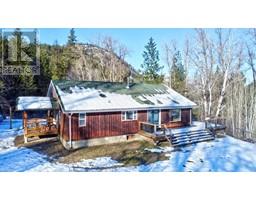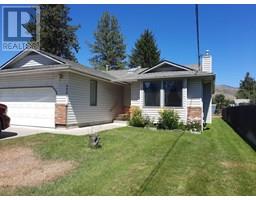3285 EAGLE RIDGE Road Grand Forks Rural, Grand Forks, British Columbia, CA
Address: 3285 EAGLE RIDGE Road, Grand Forks, British Columbia
Summary Report Property
- MKT ID10344047
- Building TypeHouse
- Property TypeSingle Family
- StatusBuy
- Added6 weeks ago
- Bedrooms3
- Bathrooms3
- Area3180 sq. ft.
- DirectionNo Data
- Added On03 Oct 2025
Property Overview
Executive rancher with breathtaking views of river, valleys, and mountains. This custom-built home features a butler pantry, central island, and pull-up bar in the kitchen, along with 10 ft ceilings, hardwood flooring, and natural gas in-floor heating. The spacious layout includes 3 bedrooms, 3 bathrooms, and extra-large rooms, all flooded with natural light and stunning views. Situated on 2 1/2 acres, this property offers a private oasis with wrap-around decks, a walk-out basement, automatic irrigation, and access to the Trans Canada Trail. The basement features a sprawling family room with rough in for a wet bar or kitchenette. The workshop is perfect for extra storage. Nestled in a tranquil cul-de-sac, this unique home is a rare find and must be seen to fully appreciate its beauty and exceptional features. Call your agent to view today! (id:51532)
Tags
| Property Summary |
|---|
| Building |
|---|
| Level | Rooms | Dimensions |
|---|---|---|
| Basement | Full bathroom | Measurements not available |
| Bedroom | 13'0'' x 15'0'' | |
| Family room | 16'0'' x 40'0'' | |
| Main level | Laundry room | 7'0'' x 10'0'' |
| Full bathroom | 8'0'' x 16'0'' | |
| Full ensuite bathroom | 9'0'' x 13'0'' | |
| Bedroom | 12'0'' x 13'0'' | |
| Primary Bedroom | 15'0'' x 17'0'' | |
| Foyer | 10'0'' x 12'0'' | |
| Dining room | 10'0'' x 12'0'' | |
| Kitchen | 16'0'' x 16'0'' | |
| Living room | 16'0'' x 18'0'' |
| Features | |||||
|---|---|---|---|---|---|
| Cul-de-sac | Level lot | Private setting | |||
| Treed | Central island | One Balcony | |||
| See Remarks | Attached Garage(1) | RV | |||
| Refrigerator | Dishwasher | Dryer | |||
| Range - Gas | Washer | Heat Pump | |||

























































