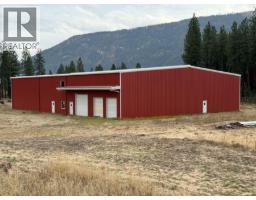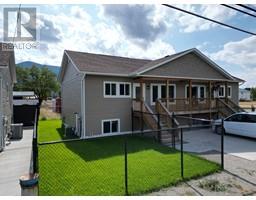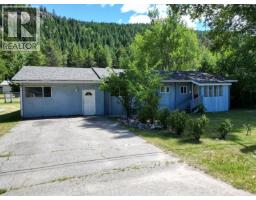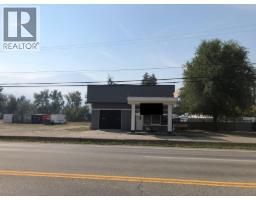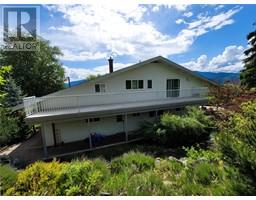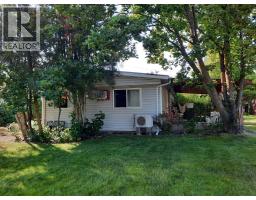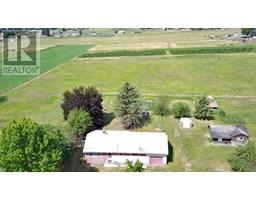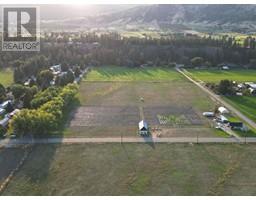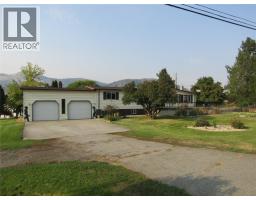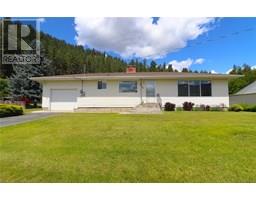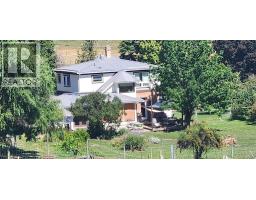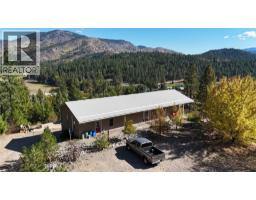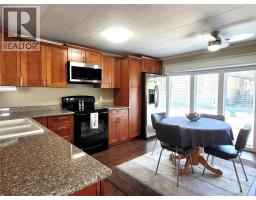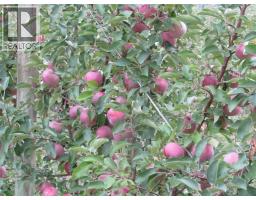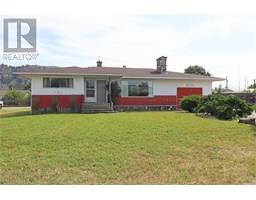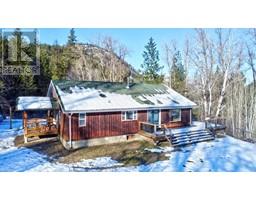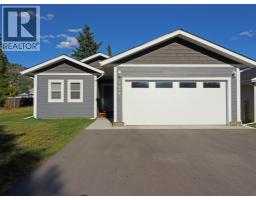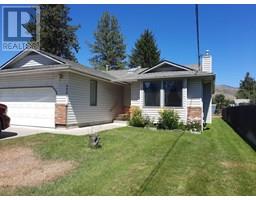7551 23rd Street Grand Forks, Grand Forks, British Columbia, CA
Address: 7551 23rd Street, Grand Forks, British Columbia
4 Beds2 Baths2038 sqftStatus: Buy Views : 575
Price
$519,000
Summary Report Property
- MKT ID10344745
- Building TypeHouse
- Property TypeSingle Family
- StatusBuy
- Added7 weeks ago
- Bedrooms4
- Bathrooms2
- Area2038 sq. ft.
- DirectionNo Data
- Added On02 Oct 2025
Property Overview
Welcome to this impeccably maintained 4-bedroom, 2-bathroom home (1 full + 1 half) offering 2,038 sqft of inviting living space in a quiet, family-friendly neighborhood. From the moment you step inside, you'll appreciate the pride of ownership—this home is spotless! Thoughtful updates include a beautifully renovated main bathroom, while two cozy wood-burning fireplaces and a built-in sauna add warmth and charm. The pristinely landscaped yard provides a peaceful outdoor retreat, perfect for relaxing or entertaining. Located close to schools, parks, and recreational amenities, this home combines comfort, convenience, and quality in one perfect package. A must-see! (id:51532)
Tags
| Property Summary |
|---|
Property Type
Single Family
Building Type
House
Storeys
2
Square Footage
2038 sqft
Title
Freehold
Neighbourhood Name
Grand Forks
Land Size
0.12 ac|under 1 acre
Built in
1964
Parking Type
Carport
| Building |
|---|
Bathrooms
Total
4
Partial
1
Interior Features
Appliances Included
Refrigerator, Dishwasher, Range - Electric, Washer & Dryer
Flooring
Carpeted, Concrete, Vinyl
Basement Type
Full
Building Features
Features
Level lot
Style
Detached
Architecture Style
Ranch
Square Footage
2038 sqft
Fire Protection
Smoke Detector Only
Heating & Cooling
Heating Type
Forced air, See remarks
Utilities
Utility Type
Cable(Available),Electricity(Installed),Natural Gas(Available),Telephone(Available),Sewer(Available),Water(Available)
Utility Sewer
Municipal sewage system
Water
Municipal water
Exterior Features
Exterior Finish
Stucco, Wood siding
Neighbourhood Features
Community Features
Family Oriented
Amenities Nearby
Park, Recreation, Schools
Parking
Parking Type
Carport
Total Parking Spaces
4
| Land |
|---|
Lot Features
Fencing
Fence, Page Wire
| Level | Rooms | Dimensions |
|---|---|---|
| Basement | Bedroom | 15'11'' x 13'5'' |
| Family room | 16'10'' x 27' | |
| Sauna | 7'1'' x 6'5'' | |
| Storage | 14'11'' x 6'9'' | |
| Storage | 13'11'' x 6'2'' | |
| Partial bathroom | Measurements not available | |
| Main level | 4pc Bathroom | Measurements not available |
| Bedroom | 10'9'' x 8'8'' | |
| Bedroom | 10'9'' x 9'5'' | |
| Primary Bedroom | 14'2'' x 10'10'' | |
| Living room | 19'2'' x 15'3'' | |
| Dining room | 15'7'' x 9'6'' | |
| Kitchen | 10'3'' x 12'1'' |
| Features | |||||
|---|---|---|---|---|---|
| Level lot | Carport | Refrigerator | |||
| Dishwasher | Range - Electric | Washer & Dryer | |||











































