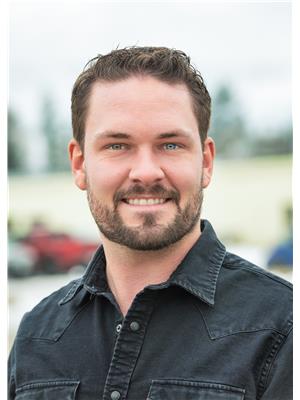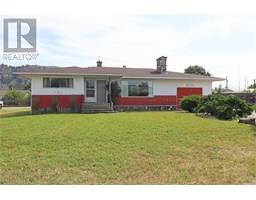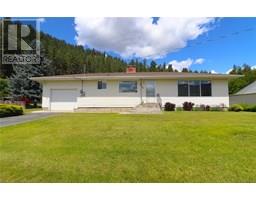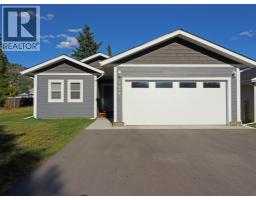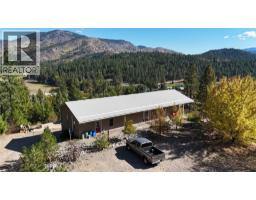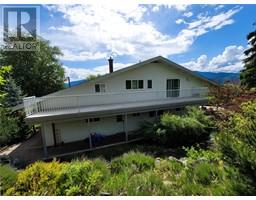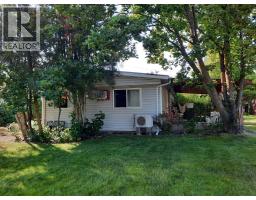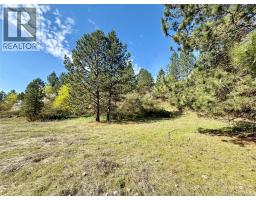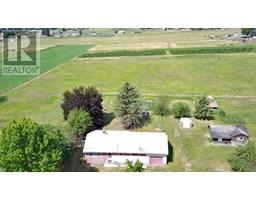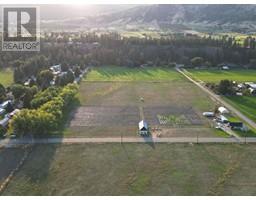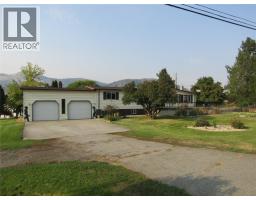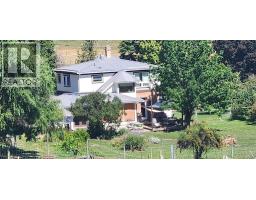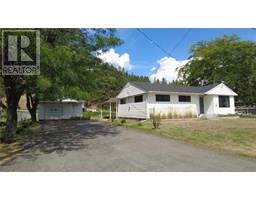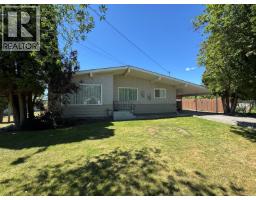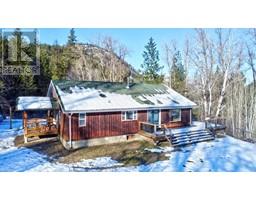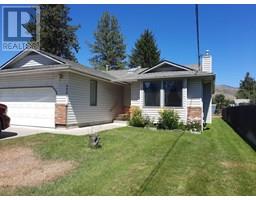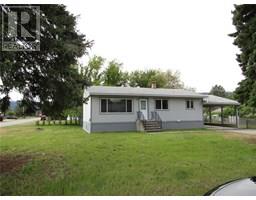5015 SIMINOFF Road Grand Forks Rural, Grand Forks, British Columbia, CA
Address: 5015 SIMINOFF Road, Grand Forks, British Columbia
Summary Report Property
- MKT ID10364942
- Building TypeHouse
- Property TypeSingle Family
- StatusBuy
- Added2 weeks ago
- Bedrooms5
- Bathrooms3
- Area3608 sq. ft.
- DirectionNo Data
- Added On03 Oct 2025
Property Overview
An incredible home and property! This 5 bed 3 bath rancher with suite sits on 5 farmable and fenced acres! This incredibly spacious home has been tastefully renovated. The bright, modern kitchen has plenty of storage and an expansive view of the back garden and property. The open concept layout is great for entertaining with the spacious dining room and formal living room off the kitchen. Multiple fireplaces add to the cozy feel throughout, featuring custom light stone masonry. The master bedroom features a recently renovated full ensuite bath with a new shower and floors. The full basement has a separate entrance with a studio apartment suite, perfect for an in law suite! The property features a fenced garden, chicken coop, storage shed, multiple fruit trees and bushes (plum, apple, cherry, blackberry and raspberry), fenced pasture, and an irrigation well ready to be hooked up. Call your agent to view today! (id:51532)
Tags
| Property Summary |
|---|
| Building |
|---|
| Level | Rooms | Dimensions |
|---|---|---|
| Basement | Den | 22'0'' x 13'0'' |
| Recreation room | 22'0'' x 22'0'' | |
| 4pc Bathroom | Measurements not available | |
| Bedroom | 12'0'' x 14'0'' | |
| Bedroom | 8'0'' x 15'0'' | |
| Living room | 14'0'' x 28'0'' | |
| Main level | 4pc Ensuite bath | Measurements not available |
| Primary Bedroom | 11'7'' x 14'9'' | |
| 4pc Bathroom | Measurements not available | |
| Bedroom | 10'2'' x 11'9'' | |
| Bedroom | 10'1'' x 10'1'' | |
| Family room | 14'9'' x 14'1'' | |
| Dining room | 11'1'' x 12'6'' | |
| Living room | 18'9'' x 12'5'' | |
| Kitchen | 14'9'' x 15'8'' |
| Features | |||||
|---|---|---|---|---|---|
| Attached Garage(2) | Range | Refrigerator | |||
| Dishwasher | Washer | ||||


























































