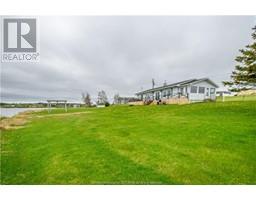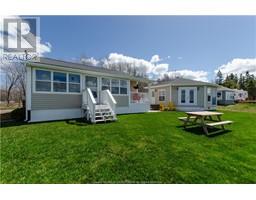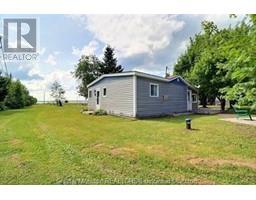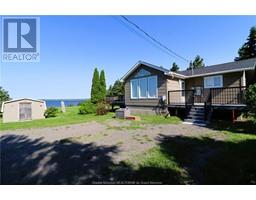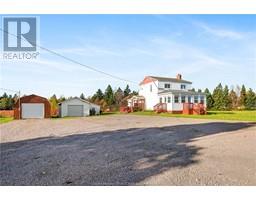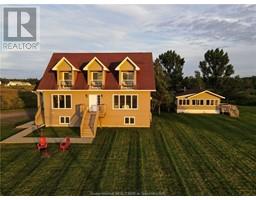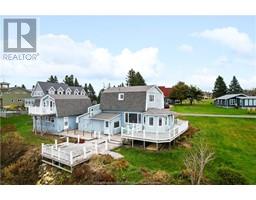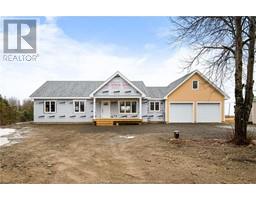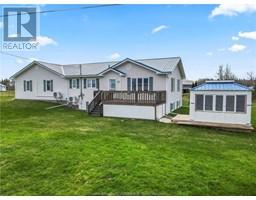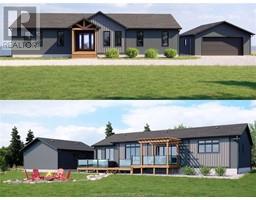94 Surette RD, Grande-Digue, New Brunswick, CA
Address: 94 Surette RD, Grande-Digue, New Brunswick
Summary Report Property
- MKT IDM159130
- Building TypeHouse
- Property TypeSingle Family
- StatusBuy
- Added1 weeks ago
- Bedrooms1
- Bathrooms1
- Area1240 sq. ft.
- DirectionNo Data
- Added On06 May 2024
Property Overview
Escape to serenity with this enchanting waterfront chalet boasting breathtaking views of the shimmering waters. Nestled on a double lot, this Charming retreat offers the perfect blend of tranquility and modern comfort. Step inside to discover an inviting open-concept layout, where natural light dances through expansive windows, framing picturesque vistas of the surrounding landscape. The cozy living space seamlessly transitions into a well-appointed kitchen, ideal for culinary enthusiasts and entertaining alike. With two spacious bedrooms, including a master suite, there's ample room for both relaxation and rejuvenation. Enjoy the convenience of modern amenities, including mini-split heating and cooling, ensuring comfort throughout the seasons. Outside, immerse yourself in nature's beauty as you stroll along the sandy beach just steps from your door. Gather around the bonfire pit with loved ones under the starlit sky, creating cherished memories that will last a lifetime. Whether you seek a peaceful retreat or a haven for outdoor adventures, this three-season chalet offers the ultimate waterfront lifestyle. Experience the magic of waterfront living in this idyllic oasis. (id:51532)
Tags
| Property Summary |
|---|
| Building |
|---|
| Level | Rooms | Dimensions |
|---|---|---|
| Second level | Bedroom | 16.0x19.6 |
| Main level | Living room/Dining room | 20.6x24.9 |
| Kitchen | 7.1x9.5 | |
| 3pc Bathroom | 2.5x7.11 | |
| Other | 9.5x9.10 |
| Features | |||||
|---|---|---|---|---|---|
| Lighting | Drapery Rods | Gravel | |||
| Air Conditioned | |||||








































