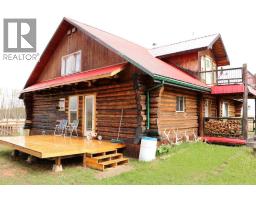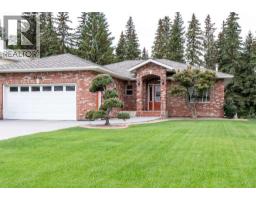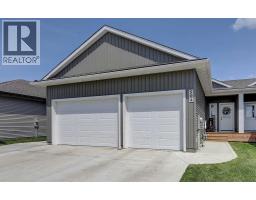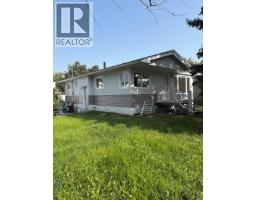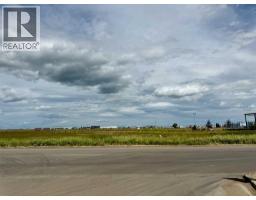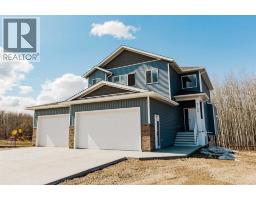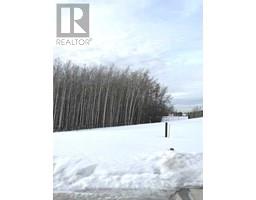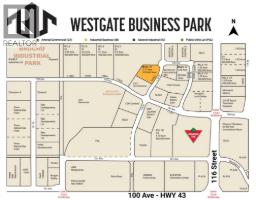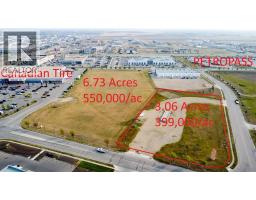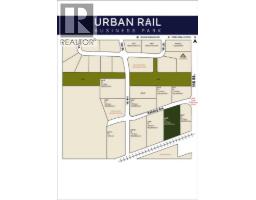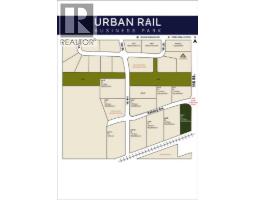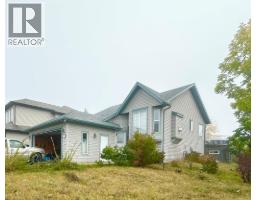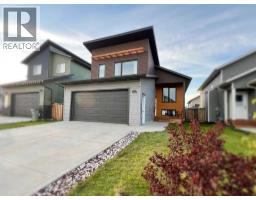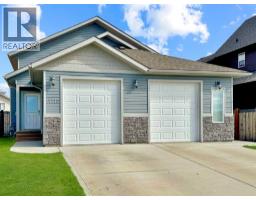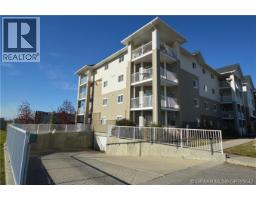1, 10016 103 Avenue Avondale, Grande Prairie, Alberta, CA
Address: 1, 10016 103 Avenue, Grande Prairie, Alberta
2 Beds2 Baths463 sqftStatus: Buy Views : 848
Price
$180,000
Summary Report Property
- MKT IDA2262518
- Building TypeRow / Townhouse
- Property TypeSingle Family
- StatusBuy
- Added7 days ago
- Bedrooms2
- Bathrooms2
- Area463 sq. ft.
- DirectionNo Data
- Added On08 Oct 2025
Property Overview
Snap up this beautifully maintained, 2 bedroom, 2 bathroom townhouse!The main floor is inviting, featuring modern laminate flooring and a bright, open-concept living, kitchen, and dining space. The lower level is complete with two bedrooms, a 3 piece bathroom, and an oversized laundry/storage room.Location couldn't be better, you're centrally located, just a short walk to bus routes, shopping, and restaurants, providing easy access to both the North and South ends of town.It's the perfect, turnkey option for an investor portfolio or a ready to move in starter home. (id:51532)
Tags
| Property Summary |
|---|
Property Type
Single Family
Building Type
Row / Townhouse
Storeys
1
Square Footage
463 sqft
Community Name
Avondale
Subdivision Name
Avondale
Title
Condominium/Strata
Land Size
Unknown
Built in
2004
Parking Type
Parking Pad
| Building |
|---|
Bedrooms
Below Grade
2
Bathrooms
Total
2
Partial
1
Interior Features
Appliances Included
Washer, Refrigerator, Dishwasher, Stove, Dryer, Hood Fan
Flooring
Carpeted, Laminate, Linoleum
Basement Type
Full (Finished)
Building Features
Foundation Type
Poured Concrete
Style
Attached
Square Footage
463 sqft
Total Finished Area
463 sqft
Structures
None
Heating & Cooling
Cooling
None
Heating Type
Forced air
Exterior Features
Exterior Finish
Vinyl siding
Neighbourhood Features
Community Features
Pets Allowed With Restrictions
Amenities Nearby
Shopping
Maintenance or Condo Information
Maintenance Fees
$160 Monthly
Maintenance Fees Include
Other, See Remarks
Parking
Parking Type
Parking Pad
Total Parking Spaces
2
| Land |
|---|
Lot Features
Fencing
Not fenced
Other Property Information
Zoning Description
RT
| Level | Rooms | Dimensions |
|---|---|---|
| Basement | Laundry room | 7.25 Ft x 9.00 Ft |
| Bedroom | 10.00 Ft x 11.33 Ft | |
| Bedroom | 9.67 Ft x 12.33 Ft | |
| 3pc Bathroom | 5.42 Ft x 7.50 Ft | |
| Main level | Kitchen | 10.75 Ft x 12.17 Ft |
| Dining room | 6.00 Ft x 9.17 Ft | |
| Living room | 11.33 Ft x 12.00 Ft | |
| 2pc Bathroom | 5.00 Ft x 5.00 Ft |
| Features | |||||
|---|---|---|---|---|---|
| Parking Pad | Washer | Refrigerator | |||
| Dishwasher | Stove | Dryer | |||
| Hood Fan | None | ||||




















