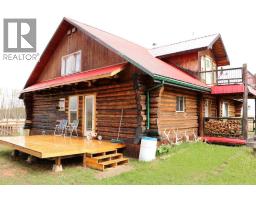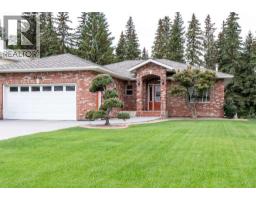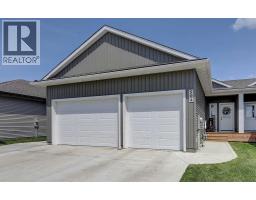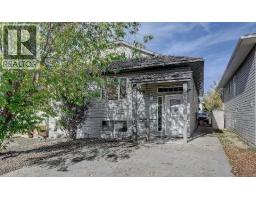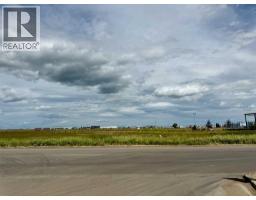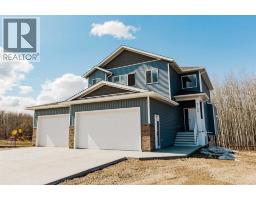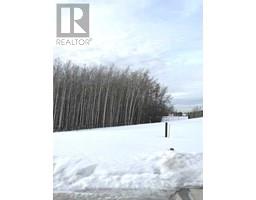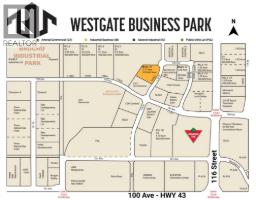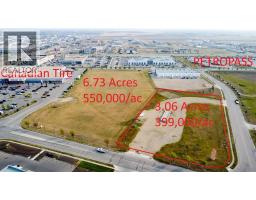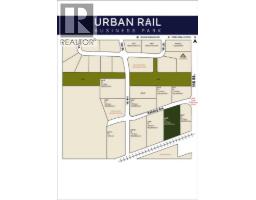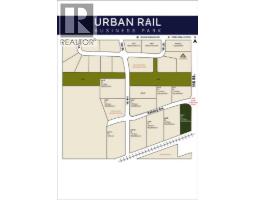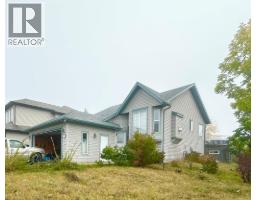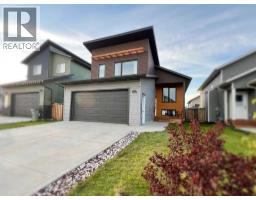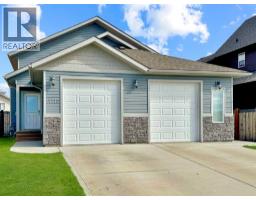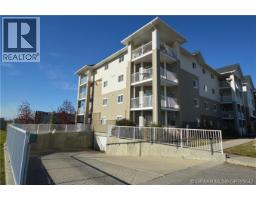9814 88 Avenue Highland Park, Grande Prairie, Alberta, CA
Address: 9814 88 Avenue, Grande Prairie, Alberta
Summary Report Property
- MKT IDA2253986
- Building TypeHouse
- Property TypeSingle Family
- StatusBuy
- Added7 days ago
- Bedrooms5
- Bathrooms2
- Area1074 sq. ft.
- DirectionNo Data
- Added On03 Oct 2025
Property Overview
Welcome to this beautifully updated 5-bedroom, 2-bathroom home, ideally situated on a massive corner lot in the desirable Highland Park neighborhood. Offering 1,074 square feet of thoughtfully designed living space, this home has been almost completely rebuilt—blending modern updates with cozy charm.Step inside and enjoy peace of mind with brand new electrical, plumbing, shingles, windows, drywall, and fresh paint throughout. The stylish new kitchen and bathrooms feature contemporary finishes and smart layouts, ready for you to move in and enjoy.With 5 spacious bedrooms, there’s room for a growing family, guests, a home office, or whatever suits your lifestyle. The layout is both functional and inviting, perfect for everyday living and entertaining.Outside, you’ll find a fantastic back deck overlooking a private, tree-filled yard—ideal for relaxing or hosting weekend BBQs. The detached garage is a perfect workshop, storage space, or even a cozy hangout spot.Mature trees surround the property, offering just the right amount of privacy and natural beauty, making this outdoor space truly special.Don’t miss your chance to own this rare gem in Highland Park. With all the hard work done, all that’s left is to move in and make it your own! (id:51532)
Tags
| Property Summary |
|---|
| Building |
|---|
| Land |
|---|
| Level | Rooms | Dimensions |
|---|---|---|
| Basement | Living room | 17.58 Ft x 23.25 Ft |
| Bedroom | 8.75 Ft x 7.58 Ft | |
| Bedroom | 11.00 Ft x 7.17 Ft | |
| 3pc Bathroom | 5.58 Ft x 5.50 Ft | |
| Laundry room | 8.25 Ft x 5.75 Ft | |
| Main level | Living room | 13.00 Ft x 15.92 Ft |
| Kitchen | 15.42 Ft x 10.92 Ft | |
| 3pc Bathroom | 9.08 Ft x 3.83 Ft | |
| Bedroom | 11.50 Ft x 9.92 Ft | |
| Bedroom | 9.17 Ft x 7.25 Ft | |
| Bedroom | 8.83 Ft x 10.08 Ft |
| Features | |||||
|---|---|---|---|---|---|
| No Animal Home | Detached Garage(1) | Refrigerator | |||
| Stove | None | ||||





































