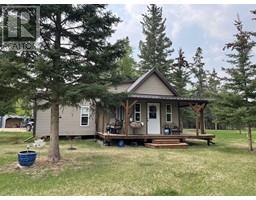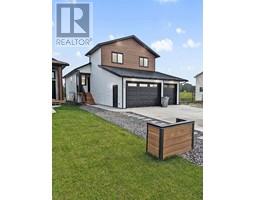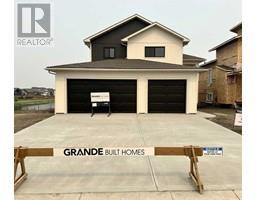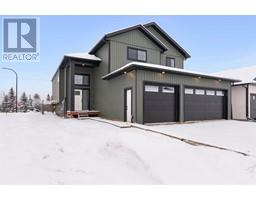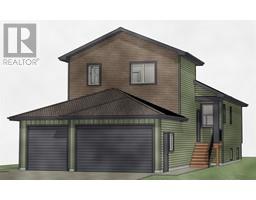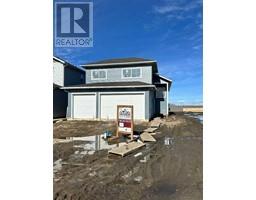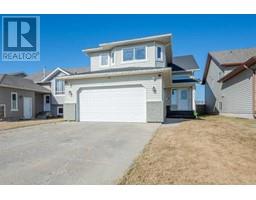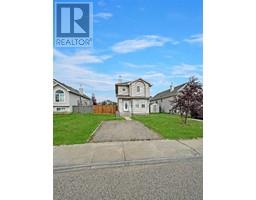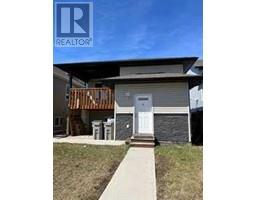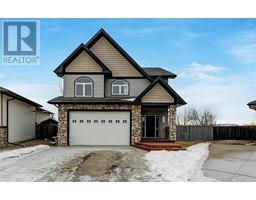10012 94 Avenue Swanavon, Grande Prairie, Alberta, CA
Address: 10012 94 Avenue, Grande Prairie, Alberta
Summary Report Property
- MKT IDA2127972
- Building TypeHouse
- Property TypeSingle Family
- StatusBuy
- Added2 weeks ago
- Bedrooms3
- Bathrooms1
- Area1244 sq. ft.
- DirectionNo Data
- Added On02 May 2024
Property Overview
First time home owners and investor ALERT!! Here is the one you've been waiting for! This 3 bedroom 1 bathroom 2 story home is waiting for you to call it home. Located next to Wallys kitchen and walking distance to many shops, restaurants and schools this is an ideal property. The lot is large, boasting room for plenty of parking and RV parking with a back alley access and no neighbours to the east or north. When you walk into this gem you'll enter the ample boot room then onto the cozy living room, the high ceilings will instantly make you feel at home. Adjacent to the living room is a spacious bedroom and stairs up to the master bedroom which takes up the majority of the upper floor. The kitchen is perfect for the at home chef, it has a lot of cupboards and countertop space. The third bedroom is a great size and is right across from the laundry and bathroom which share a room. This home has loads of character and is needing a buyer just like you! Contact your Realtor of choice today! (id:51532)
Tags
| Property Summary |
|---|
| Building |
|---|
| Land |
|---|
| Level | Rooms | Dimensions |
|---|---|---|
| Second level | Primary Bedroom | 1.00 M x 1.00 M |
| Main level | Bedroom | 1.00 M x 1.00 M |
| 4pc Bathroom | 1.00 M x 1.00 M | |
| Bedroom | 1.00 M x 1.00 M |
| Features | |||||
|---|---|---|---|---|---|
| Other | Back lane | Wood windows | |||
| No Smoking Home | Other | RV | |||
| Refrigerator | Dishwasher | Stove | |||
| Washer & Dryer | None | ||||



