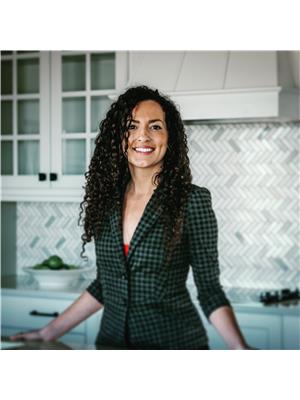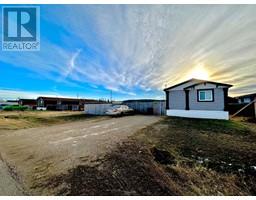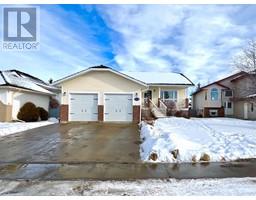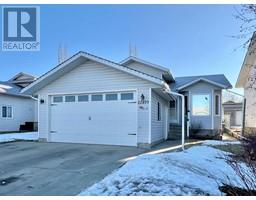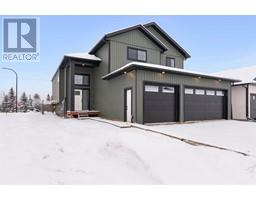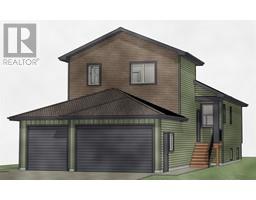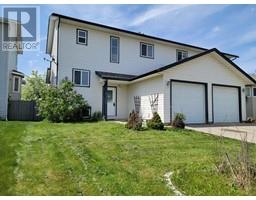10124 103 Avenue Avondale South, Grande Prairie, Alberta, CA
Address: 10124 103 Avenue, Grande Prairie, Alberta
Summary Report Property
- MKT IDA2100223
- Building TypeHouse
- Property TypeSingle Family
- StatusBuy
- Added15 weeks ago
- Bedrooms2
- Bathrooms1
- Area679 sq. ft.
- DirectionNo Data
- Added On14 Jan 2024
Property Overview
A stones throw away from Muskoseepi Park and close to the hustle and bustle of the downtown core! This home is small BUT mighty. The curb appeal is adorable with the front yard fence, big mature trees and pathway up to the quaint green abode. The backyard is enormous and has rear alley access, if one wanted to add parking or a garage, there is plenty of room. The yard is fully fenced, has a large deck with a gate and a beautiful matching green shed. Inside you are welcomed by a warm living room with real hardwood floors, a nice little front entryway and a custom shelving seperation wall. The kitchen is cute with cream coloured cabinets, laiminate countertops and lino flooring. The sink overlooks the big beautiful yard. The stackable laundry is right off the kitchen and has a boot room that makes it's way out to the patio doors. Both bedrooms are a good size, have 2 windows in each room and nice sized closets. The 4 piece bathroom is just down the hall and completes the tiny home. This home does not have a basement, rather; a crawl space where the furnace is located. Seller has prepped the home which is now ready for paint for the new purchasers. (id:51532)
Tags
| Property Summary |
|---|
| Building |
|---|
| Land |
|---|
| Level | Rooms | Dimensions |
|---|---|---|
| Main level | Bedroom | 9.00 Ft x 10.00 Ft |
| Bedroom | 10.00 Ft x 10.00 Ft | |
| 4pc Bathroom | 5.00 Ft x 7.00 Ft |
| Features | |||||
|---|---|---|---|---|---|
| Back lane | None | Street | |||
| Washer | Refrigerator | Stove | |||
| Dryer | None | ||||


























