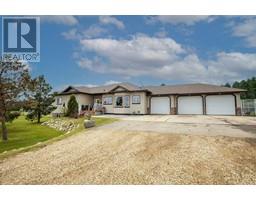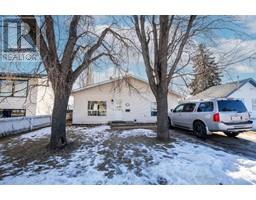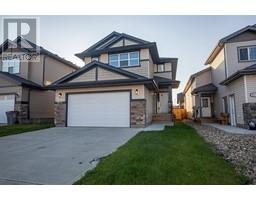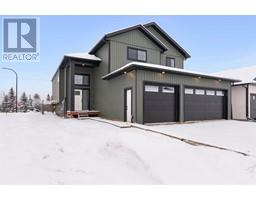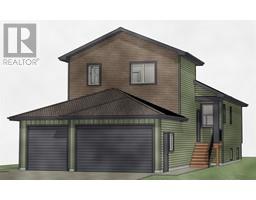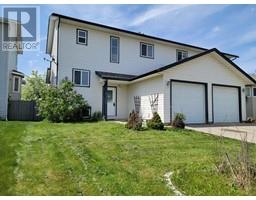10615 114C Street Westgate, Grande Prairie, Alberta, CA
Address: 10615 114C Street, Grande Prairie, Alberta
Summary Report Property
- MKT IDA2087930
- Building TypeDuplex
- Property TypeSingle Family
- StatusBuy
- Added15 weeks ago
- Bedrooms4
- Bathrooms4
- Area1647 sq. ft.
- DirectionNo Data
- Added On14 Jan 2024
Property Overview
UP DOWN RENTAL DUPLEX, easy mortgage helper potential! Fully developed 4-level split, awesome west end location with 4 beds, 4 baths, garage and 3rd level walkout to rear lane access with EXTRA PARKING! This is a very modern duplex ready for a non-conforming suite on the 3rd level, a unique floor plan with 2 beds and 2 baths each unit. City approval for business all taken care of, and with the city vacancy situation there's no shortage of renters. Practical open plan in the main floor, living room and dining gets lit up by the natural light from the foyer. Spacious u-shaped kitchen with tons of modern cabinetry, stainless steel appliances, subway tile backsplash with under cabinet lighting. The top level master with full modern ensuite bath! Finished basement with 2 generous bathrooms, plus a second set of washer and dryer hookups in basement bathroom! So easy to set this up for renting, with the separate breaker panels for 3rd and 4th level. Front facing driveway and garage, plus the spacious parking pads out the back with rear lane access means you've got plenty of parking options. Rent out both levels, or live in one level and rent out the other - Perfect mortgage helper in a super convenient and in-demand location in Westgate. Book your tour TODAY! (id:51532)
Tags
| Property Summary |
|---|
| Building |
|---|
| Land |
|---|
| Level | Rooms | Dimensions |
|---|---|---|
| Second level | 3pc Bathroom | 7.42 Ft x 5.25 Ft |
| Family room | 22.83 Ft x 13.42 Ft | |
| Furnace | 7.42 Ft x 8.83 Ft | |
| Basement | 4pc Bathroom | 7.33 Ft x 11.25 Ft |
| Bedroom | 10.08 Ft x 12.25 Ft | |
| Bedroom | 9.83 Ft x 10.17 Ft | |
| Main level | 4pc Bathroom | 7.50 Ft x 4.83 Ft |
| 4pc Bathroom | 7.58 Ft x 4.83 Ft | |
| Bedroom | 11.25 Ft x 13.83 Ft | |
| Dining room | 11.58 Ft x 11.17 Ft | |
| Foyer | 11.58 Ft x 4.17 Ft | |
| Kitchen | 11.25 Ft x 11.50 Ft | |
| Living room | 11.58 Ft x 13.17 Ft | |
| Primary Bedroom | 11.17 Ft x 13.83 Ft |
| Features | |||||
|---|---|---|---|---|---|
| See remarks | Other | Back lane | |||
| PVC window | Closet Organizers | Concrete | |||
| Parking Pad | See Remarks | Attached Garage(1) | |||
| Refrigerator | Dishwasher | Stove | |||
| Hood Fan | Window Coverings | Garage door opener | |||
| Washer & Dryer | None | ||||

























