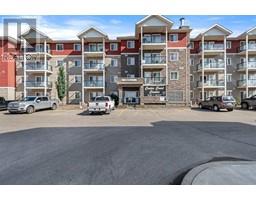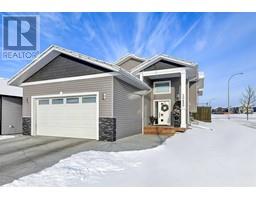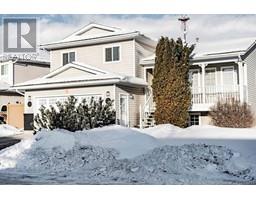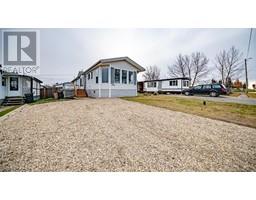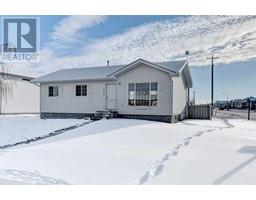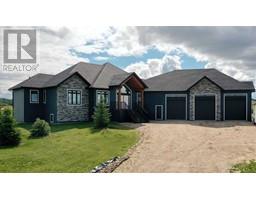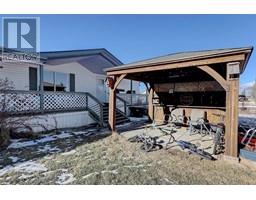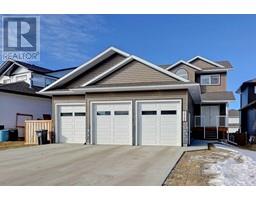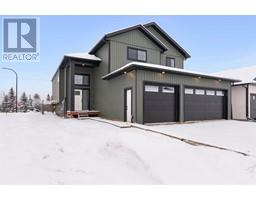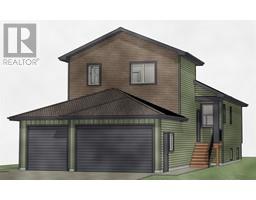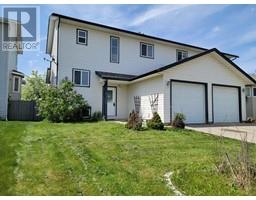12421 97a Street Scenic Ridge, Grande Prairie, Alberta, CA
Address: 12421 97a Street, Grande Prairie, Alberta
Summary Report Property
- MKT IDA2103495
- Building TypeHouse
- Property TypeSingle Family
- StatusBuy
- Added13 weeks ago
- Bedrooms4
- Bathrooms2
- Area1004 sq. ft.
- DirectionNo Data
- Added On24 Jan 2024
Property Overview
Looking for a home UNDER 300K with a GARAGE? This 4 bedroom 2 full bathroom home could be the one! Situated in a quiet street in Mature Scenic Ridge with REAR ALLEY ACCESS to a detached double HEATED garage with additional street parking! The home has a nice open concept but yet cozy feel to it! Upstairs you will find a large kitchen dining area with a vaulted ceiling and BRIGHT living room! There is also a rear entry boot-room with access to the yard! The rest of the floor you will find 2 bedrooms and 1 full 3 pc bathroom. The basement has a large family room and again you will find 2 oversized bedrooms and a 3pc bathroom with walk in shower. The laundry is also located in the basement in the utility room. If you are looking for a home under 300K with a garage this is a must see! Book your showing today! Notable features - NEW SHINGLES LAST SUMMER on GARAGE and HOME! (id:51532)
Tags
| Property Summary |
|---|
| Building |
|---|
| Land |
|---|
| Level | Rooms | Dimensions |
|---|---|---|
| Basement | Bedroom | 10.00 Ft x 13.00 Ft |
| Bedroom | 12.67 Ft x 13.00 Ft | |
| 3pc Bathroom | 7.00 Ft x 7.75 Ft | |
| Main level | Primary Bedroom | 9.50 Ft x 12.50 Ft |
| Bedroom | 8.50 Ft x 9.17 Ft | |
| 3pc Bathroom | 7.58 Ft x 7.75 Ft |
| Features | |||||
|---|---|---|---|---|---|
| See remarks | Other | Back lane | |||
| Detached Garage(2) | See remarks | None | |||





















