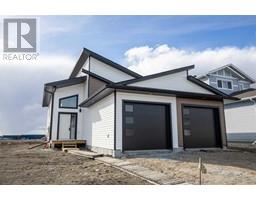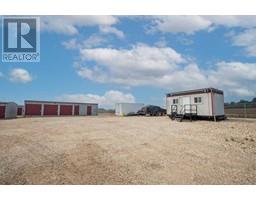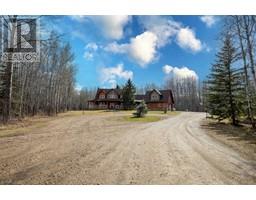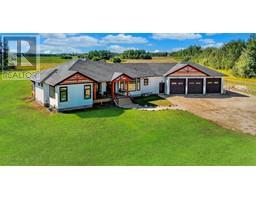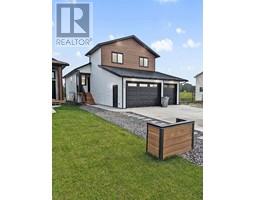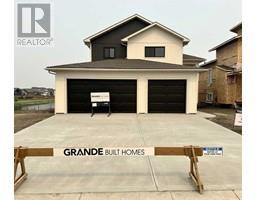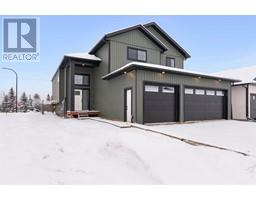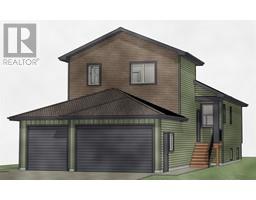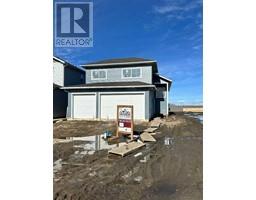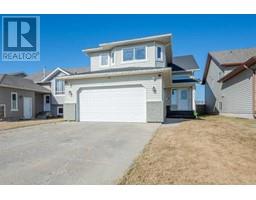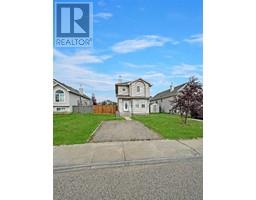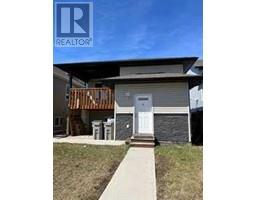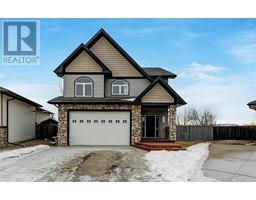12625 102A Street Northridge, Grande Prairie, Alberta, CA
Address: 12625 102A Street, Grande Prairie, Alberta
Summary Report Property
- MKT IDA2120340
- Building TypeDuplex
- Property TypeSingle Family
- StatusBuy
- Added1 weeks ago
- Bedrooms2
- Bathrooms2
- Area1010 sq. ft.
- DirectionNo Data
- Added On07 May 2024
Property Overview
Nestled in a prime Northridge location, this 1014sqft BUNGALOW is a true gem, offering unparalleled convenience and modern living. Situated just moments away from 3 schools, the college, and hospital, this location epitomizes accessibility and comfort. Step inside to find contemporary design and functionality. Featuring 2 bedrooms, 2 baths, and the convenience of a great location, this home caters to your every need. Embrace the luxury of vinyl plank and tile floors, accentuated by stylish tile backsplashes and modern finishes throughout. But wait, there's more! Your new abode comes complete with a single-car garage, appliance package, and a 12x14 deck - the perfect spot for enjoying sunny afternoons or hosting gatherings with loved ones. And let's not forget the unbeatable convenience of this location. With shopping, the new hospital, and NWP just a stone's throw away, you'll love the ease of everyday living. Landscaping and a fence are included, so you can move in and start living your best life from day one. Don't miss out on this opportunity to make Northridge your home sweet home. Experience the dynamic blend of comfort and convenience! (id:51532)
Tags
| Property Summary |
|---|
| Building |
|---|
| Land |
|---|
| Level | Rooms | Dimensions |
|---|---|---|
| Main level | Bedroom | 13.00 Ft x 15.00 Ft |
| Bedroom | 9.00 Ft x 11.00 Ft | |
| 3pc Bathroom | .00 Ft x .00 Ft | |
| 4pc Bathroom | .00 Ft x .00 Ft |
| Features | |||||
|---|---|---|---|---|---|
| See remarks | Other | Attached Garage(1) | |||
| Refrigerator | Dishwasher | Stove | |||
| Window Coverings | Washer & Dryer | None | |||


















