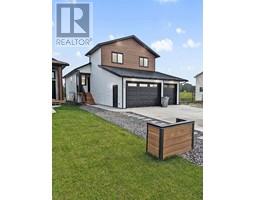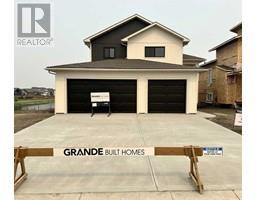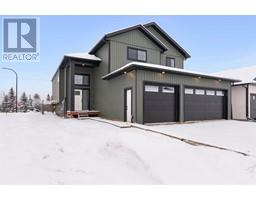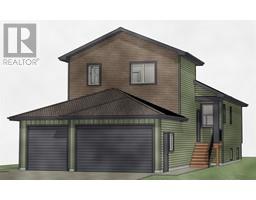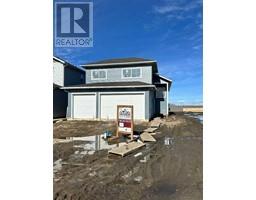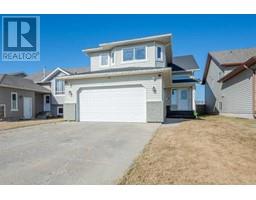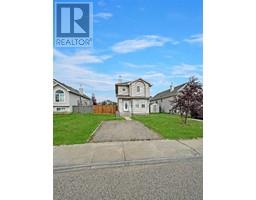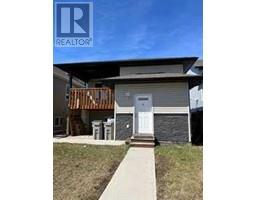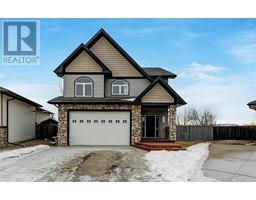12818 Oak Road Royal Oaks, Grande Prairie, Alberta, CA
Address: 12818 Oak Road, Grande Prairie, Alberta
Summary Report Property
- MKT IDA2123620
- Building TypeHouse
- Property TypeSingle Family
- StatusBuy
- Added2 weeks ago
- Bedrooms4
- Bathrooms3
- Area1722 sq. ft.
- DirectionNo Data
- Added On02 May 2024
Property Overview
Explore this exceptional modified bi-level home located in Royal Oaks, offering a triple car garage and a walkout overlooking the pond. This residence effortlessly combines luxury with functionality. Every detail of this thoughtfully designed home has been meticulously crafted to perfection. The kitchen offers a picturesque view of the pond and features granite countertops, engineered hardwood flooring, and a spacious island. Step onto the deck, complete with a gas BBQ hook-up, ideal for outdoor entertaining. The master bedroom boasts a walk-in closet with custom built-in organizers, a luxurious ensuite featuring granite surfaces, his and her sinks, and a soothing soaker tub. The main floor radiates an executive ambiance with its built-in bar, vaulted ceilings, and gas fireplace. Two generously sized bedrooms and a full bath grace this level. The heated and fully finished triple car garage provides ample space for vehicles and storage. The basement is tastefully finished with an XL family room and an additional bedroom. Other notable features include central air conditioning, pre-wiring for a hot tub, a wet bar plumbed in the basement, and hookups for a main level laundry. (id:51532)
Tags
| Property Summary |
|---|
| Building |
|---|
| Land |
|---|
| Level | Rooms | Dimensions |
|---|---|---|
| Second level | 5pc Bathroom | 9.58 Ft x 14.42 Ft |
| Primary Bedroom | 20.67 Ft x 13.17 Ft | |
| Other | 8.67 Ft x 5.58 Ft | |
| Basement | Bedroom | 17.92 Ft x 11.33 Ft |
| 2pc Bathroom | Measurements not available | |
| Main level | 4pc Bathroom | 4.83 Ft x 10.00 Ft |
| Bedroom | 12.33 Ft x 12.08 Ft | |
| Bedroom | 11.17 Ft x 12.67 Ft |
| Features | |||||
|---|---|---|---|---|---|
| Attached Garage(3) | Refrigerator | Dishwasher | |||
| Range | Window Coverings | Washer & Dryer | |||
| Central air conditioning | |||||






























