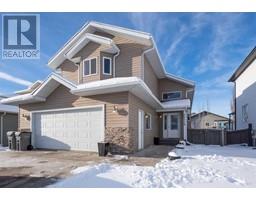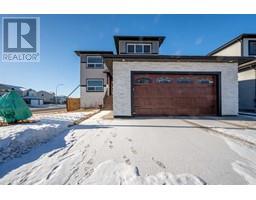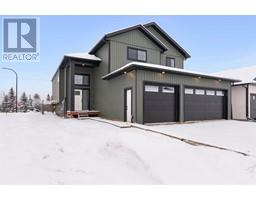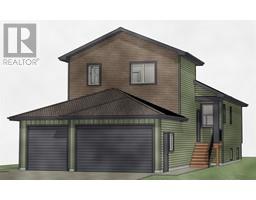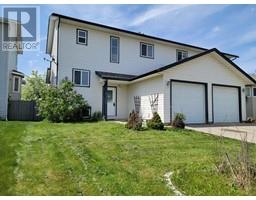13005 104b Street Royal Oaks, Grande Prairie, Alberta, CA
Address: 13005 104b Street, Grande Prairie, Alberta
Summary Report Property
- MKT IDA2106249
- Building TypeHouse
- Property TypeSingle Family
- StatusBuy
- Added11 weeks ago
- Bedrooms3
- Bathrooms3
- Area1845 sq. ft.
- DirectionNo Data
- Added On07 Feb 2024
Property Overview
Welcome to your new dream home! This beautiful new under construction boasts a 3 car garage, a spacious 1845 square feet of living space, and a generous lot size of 1285 square meters. As soon as you step inside, you'll immediately notice the luxurious electric fireplace on the main level, creating a warm and inviting atmosphere.The open concept living room and dining area are perfect for entertaining guests or relaxing with family. The modern kitchen is a chef's dream, with granite countertops, and plenty of storage space. A convenient Den and washroom is located on the main level for added convenience.The master bedroom is located on the upper level and features a large walk-in closet and a stunning en-suite bathroom with a luxurious bathtub and separate shower. Two additional bedrooms provide ample space for guests, children.A Bonus Room with electric fireplace is also located at upper level. A second full bathroom is on the upper level for added convenience. The three-car garage is perfect for car enthusiasts or anyone in need of additional storage space. The expansive lot size provides plenty of space for outdoor activities or gardening.Located in a peaceful and quiet neighborhood, this home is the perfect retreat from the stresses of daily life. With an easy commute to local amenities, shopping, and entertainment, school, Hospital. you'll have everything you need right at your fingertips. Don't miss out on the opportunity to make this stunning house your new home.** GST included in the price with rebate paid to builder ** (id:51532)
Tags
| Property Summary |
|---|
| Building |
|---|
| Land |
|---|
| Level | Rooms | Dimensions |
|---|---|---|
| Main level | Den | 10.00 Ft x 10.83 Ft |
| 2pc Bathroom | 5.00 Ft x 5.00 Ft | |
| Living room | 14.00 Ft x 12.50 Ft | |
| Dining room | 11.00 Ft x 8.50 Ft | |
| Kitchen | 12.50 Ft x 11.17 Ft | |
| Upper Level | Primary Bedroom | 12.50 Ft x 14.67 Ft |
| 5pc Bathroom | 8.17 Ft x 11.33 Ft | |
| Other | 8.17 Ft x 5.00 Ft | |
| Bonus Room | 15.83 Ft x 11.00 Ft | |
| Laundry room | 5.67 Ft x 7.17 Ft | |
| Bedroom | 9.67 Ft x 10.33 Ft | |
| 3pc Bathroom | 5.00 Ft x 9.00 Ft | |
| Bedroom | 9.50 Ft x 10.33 Ft |
| Features | |||||
|---|---|---|---|---|---|
| Attached Garage(3) | Microwave Range Hood Combo | None | |||









