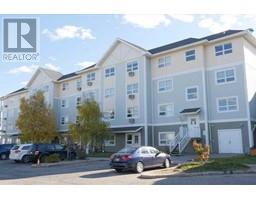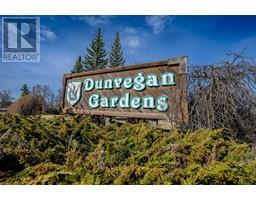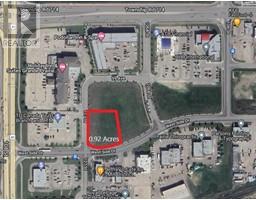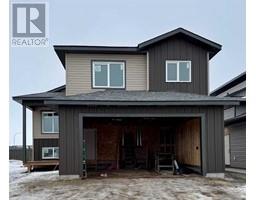13017 106A Street Royal Oaks, Grande Prairie, Alberta, CA
Address: 13017 106A Street, Grande Prairie, Alberta
Summary Report Property
- MKT IDA2232082
- Building TypeHouse
- Property TypeSingle Family
- StatusBuy
- Added13 hours ago
- Bedrooms5
- Bathrooms5
- Area2035 sq. ft.
- DirectionNo Data
- Added On18 Jun 2025
Property Overview
Stunning Modified Bi-Level in Royal Oaks with Legal Suite!Step into luxury and functionality with this beautifully built home, ideally situated in a quiet cul-de-sac in the desirable Royal Oaks neighborhood. Thoughtfully designed for modern living, the upper level showcases a grand primary suite featuring a massive walk-in closet and a spa-inspired 5-piece ensuite. Two additional bedrooms, each with their own private ensuite, offer exceptional comfort and privacy.The main living area is flooded with natural light from oversized windows and anchored by a stylish feature fireplace. An open-concept layout seamlessly connects the dining area to the gourmet kitchen, complete with quartz countertops, sleek cabinetry, and premium finishes—perfect for entertaining or everyday living.The fully finished basement is a legal suite with its own private entrance, offering two spacious bedrooms, a full kitchen, and a large living room—ideal for multigenerational living or generating rental income.Additional features include a triple-car garage, built-in security system, and integrated speakers on the main floor. Enjoy the perfect blend of tranquility and convenience in this exceptional home—truly a rare find in Royal Oaks! (id:51532)
Tags
| Property Summary |
|---|
| Building |
|---|
| Land |
|---|
| Level | Rooms | Dimensions |
|---|---|---|
| Second level | Primary Bedroom | 18.33 Ft x 15.50 Ft |
| Other | 12.33 Ft x 7.00 Ft | |
| 5pc Bathroom | 12.33 Ft x 9.75 Ft | |
| Main level | Foyer | 7.50 Ft x 6.83 Ft |
| Kitchen | 12.67 Ft x 14.33 Ft | |
| Dining room | 12.00 Ft x 12.25 Ft | |
| Great room | 18.00 Ft x 14.33 Ft | |
| Bedroom | 12.17 Ft x 14.00 Ft | |
| 3pc Bathroom | 11.00 Ft x 5.00 Ft | |
| Laundry room | 10.00 Ft x 6.00 Ft | |
| Bedroom | 12.17 Ft x 12.00 Ft | |
| 3pc Bathroom | 5.00 Ft x 9.67 Ft | |
| Unknown | Kitchen | 11.83 Ft x 10.75 Ft |
| Dining room | 10.00 Ft x 14.50 Ft | |
| Living room | 12.50 Ft x 16.00 Ft | |
| Laundry room | 7.00 Ft x 15.00 Ft | |
| 3pc Bathroom | 5.00 Ft x 9.00 Ft | |
| Bedroom | 10.00 Ft x 12.00 Ft | |
| Primary Bedroom | 10.00 Ft x 12.00 Ft | |
| 3pc Bathroom | 6.50 Ft x 6.50 Ft | |
| Storage | 13.17 Ft x 8.83 Ft |
| Features | |||||
|---|---|---|---|---|---|
| Cul-de-sac | See remarks | Concrete | |||
| Attached Garage(3) | Range - Gas | Microwave | |||
| Oven - Built-In | Window Coverings | Water Heater - Tankless | |||
| None | |||||




















