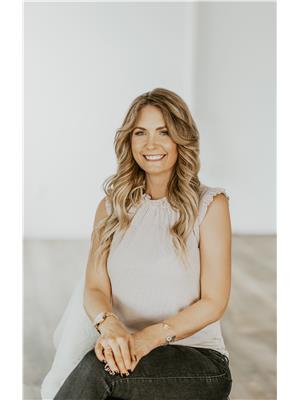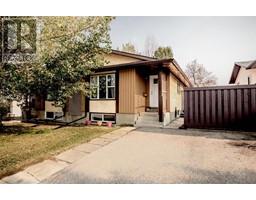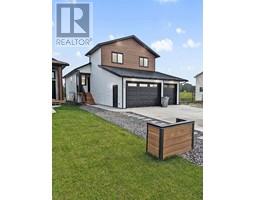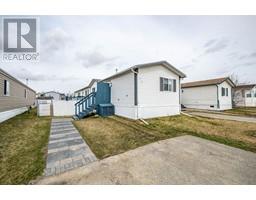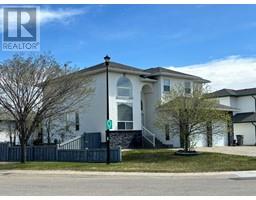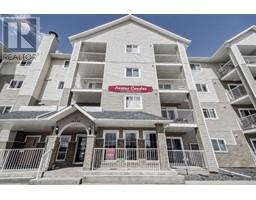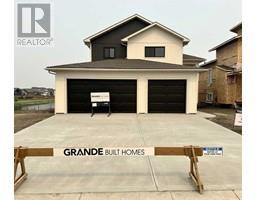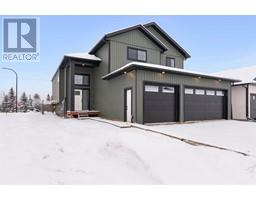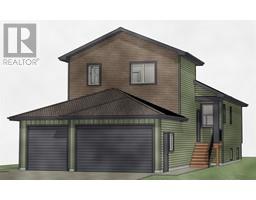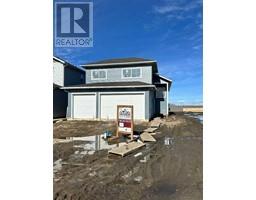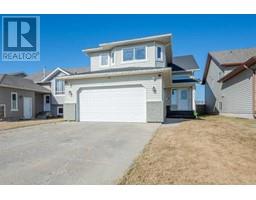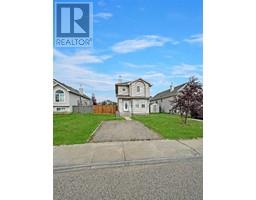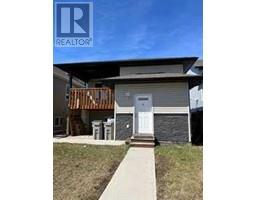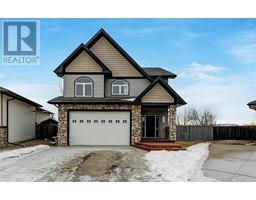201, 11220 104 Avenue Gateway, Grande Prairie, Alberta, CA
Address: 201, 11220 104 Avenue, Grande Prairie, Alberta
Summary Report Property
- MKT IDA2129730
- Building TypeApartment
- Property TypeSingle Family
- StatusBuy
- Added2 weeks ago
- Bedrooms2
- Bathrooms2
- Area883 sq. ft.
- DirectionNo Data
- Added On07 May 2024
Property Overview
Wonderful 2nd floor condo located on the northwest part of the building that gives you the perfect angle to catch the gorgeous prairie sunsets. This unit has 2 bedrooms and 2 bathrooms over 883 sqft of living space. Over the last few years this condo has had floors, fixtures, sink, taps, countertops and backsplash upgraded. I really enjoy this plan because it has an open concept, while giving the bedrooms privacy from one another and the front entry is bigger with its own area away from the main living room. There is also a lot of functional storage. Kitchen looks amazing with subway tile backsplash, marbled laminate countertop & stainless appliances. The kitchen is very appealing with the large amount of space it has for cooking, prepping and storing. Master bedroom is very cozy and spacious with walk through closet and 4pc ensuite. The master bedroom is located on the Northside of the building away from the parking lot, so it definitely is quieter. This unit comes with 1 underground parking stall. Currently there is a lucrative tenant signed until December 2024. This would make the perfect opportunity for anyone looking to downsize, buy their first place or even looking to invest in rental properties. Condo fees include water, power, heat, common area maintenance, reserve fund contributions, sewer, garbage and snow removal. Say hello to this turn key opportunity! (id:51532)
Tags
| Property Summary |
|---|
| Building |
|---|
| Land |
|---|
| Level | Rooms | Dimensions |
|---|---|---|
| Main level | Primary Bedroom | 10.42 Ft x 11.50 Ft |
| Bedroom | 10.17 Ft x 11.00 Ft | |
| 4pc Bathroom | 5.00 Ft x 8.00 Ft | |
| 4pc Bathroom | 5.00 Ft x 8.00 Ft |
| Features | |||||
|---|---|---|---|---|---|
| Other | Closet Organizers | Underground | |||
| See remarks | None | Exercise Centre | |||
| Other | |||||















