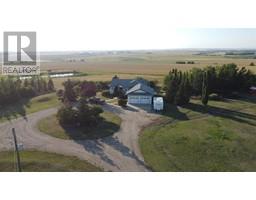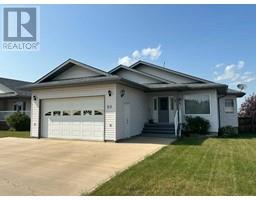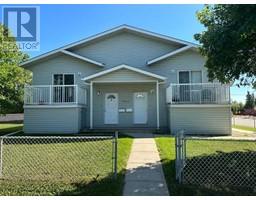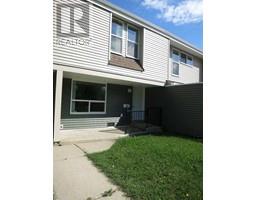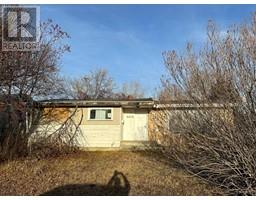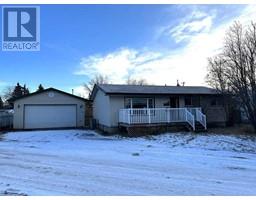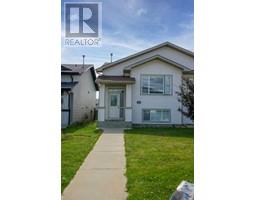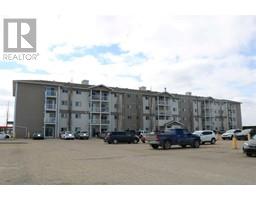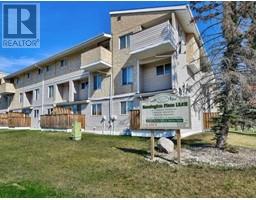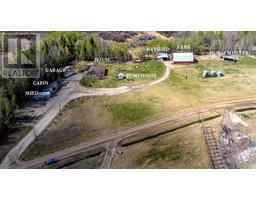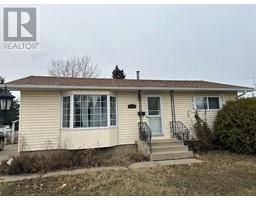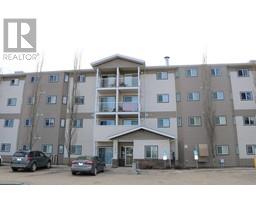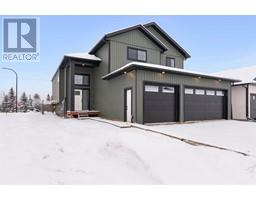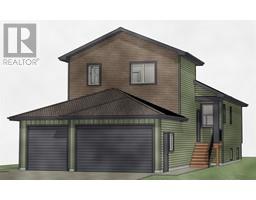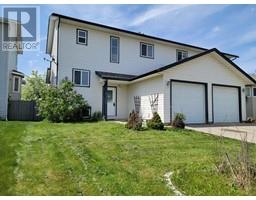401, 9229 Lakeland Drive Lakeland, Grande Prairie, Alberta, CA
Address: 401, 9229 Lakeland Drive, Grande Prairie, Alberta
Summary Report Property
- MKT IDA2099330
- Building TypeApartment
- Property TypeSingle Family
- StatusBuy
- Added14 weeks ago
- Bedrooms2
- Bathrooms2
- Area805 sq. ft.
- DirectionNo Data
- Added On15 Jan 2024
Property Overview
Ride the elevator up and enjoy the great views on the huge balcony from this top-floor, 2 bedrooms & 2 bathroom condo!The two bedrooms have the living room between them, which adds that extra element of privacy. Primary bedroom has large closets and its own full ensuite and the main bathroom is next to the second bedroom. There is warm, walnut finishing in the kitchen, with handy, peninsula eat-up area for meals or snack time. Lots of natural light fills the whole space. Great for plants and people!Heat and water are included in condo fees making it easier for monthly budgeting. Just think of this time saver: no yardwork or snow shovelling to do!This would make for a great rental property, or if you are down-sizing and is a premium location if you work in Clairmont or the north end of Grande Prairie. "The Vistas @ Crystal Lake" is close to school, playground, convenience store, restaurants, and more, plus the lovely 'Crystal Lake' area with ample walking & bike trails.Please note: Photos and 3D Tour are from when unit was vacant. Currently tenant occupied. 24 hours notice required for viewings. Rent is $1,325 & lease ends July 31st, 2024.Contact a REALTOR® today for more info or to schedule a viewing. (id:51532)
Tags
| Property Summary |
|---|
| Building |
|---|
| Land |
|---|
| Level | Rooms | Dimensions |
|---|---|---|
| Main level | Bedroom | 11.00 Ft x 11.00 Ft |
| Bedroom | 10.00 Ft x 9.50 Ft | |
| 4pc Bathroom | 5.00 Ft x 8.00 Ft | |
| 4pc Bathroom | 5.00 Ft x 9.00 Ft |
| Features | |||||
|---|---|---|---|---|---|
| See remarks | Parking | Washer | |||
| Refrigerator | Dishwasher | Stove | |||
| Dryer | None | ||||




















