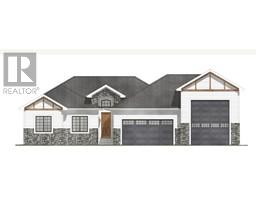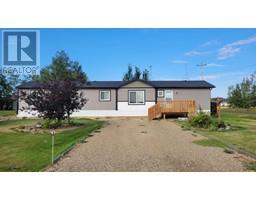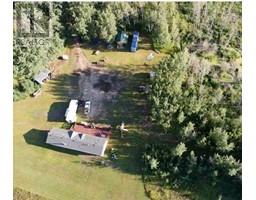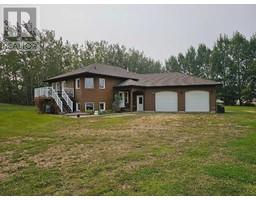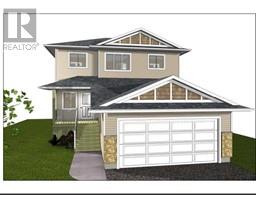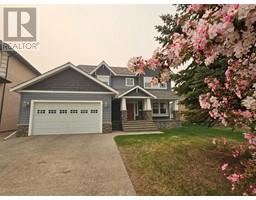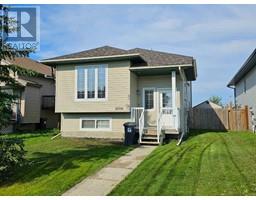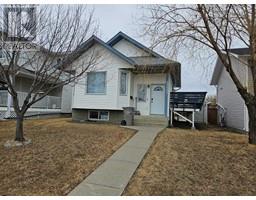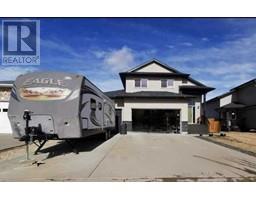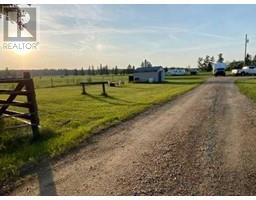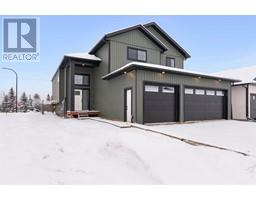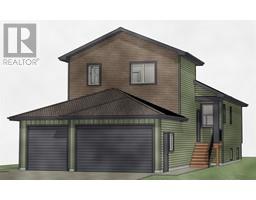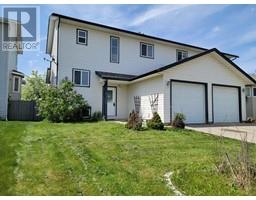6326 96 Street Country Club Estates, Grande Prairie, Alberta, CA
Address: 6326 96 Street, Grande Prairie, Alberta
Summary Report Property
- MKT IDA2101144
- Building TypeHouse
- Property TypeSingle Family
- StatusBuy
- Added14 weeks ago
- Bedrooms3
- Bathrooms2
- Area1088 sq. ft.
- DirectionNo Data
- Added On15 Jan 2024
Property Overview
Beautifully fully developed home with a double detached garage situated in the highly sought-after Country Club neighborhood. Over the past two years, numerous renovations have been undertaken, including upgraded and replaced windows, new shingles on both the house and detached garage, and the addition of a delightful stone patio with a fantastic covered area at the rear of the home.Upon entering the residence, the abundance of large windows creates a bright and cheerful atmosphere. The family-friendly upper level features a spacious dining room adjacent to the kitchen, a sunken living room with an impressive wood fireplace, a charming bathroom, and two well-appointed bedrooms. Ample storage spaces, including a generous coat and hall closet, are strategically placed throughout.The lower level boasts another bedroom, a full bath, a laundry room, and a versatile play/living area. Additionally, a kitchen on the lower level provides a great space for canning, guest use, or to prepare snacks. There is also a great sized storage room. The fenced backyard, adorned with mature trees, provides a private and secure space. With greenspace across the street and minimal road traffic on the quiet loop, this residence is truly a wonderful place to call home. (id:51532)
Tags
| Property Summary |
|---|
| Building |
|---|
| Land |
|---|
| Level | Rooms | Dimensions |
|---|---|---|
| Basement | Bedroom | 10.00 Ft x 13.00 Ft |
| Lower level | 3pc Bathroom | .00 Ft x .00 Ft |
| Main level | 4pc Bathroom | .00 Ft x .00 Ft |
| Bedroom | 10.81 Ft x 12.00 Ft | |
| Primary Bedroom | 14.00 Ft x 14.00 Ft |
| Features | |||||
|---|---|---|---|---|---|
| See remarks | Detached Garage(2) | Dishwasher | |||
| Stove | Washer & Dryer | None | |||



































