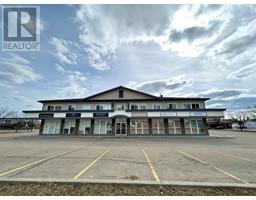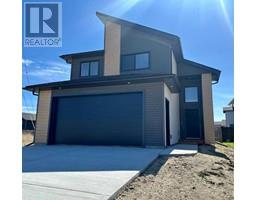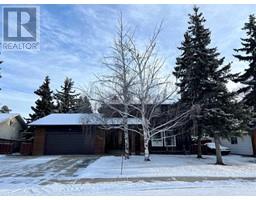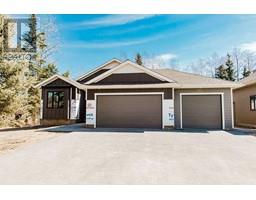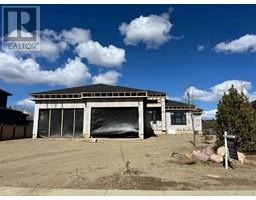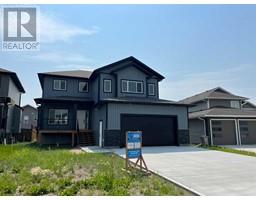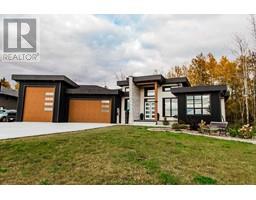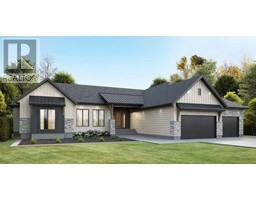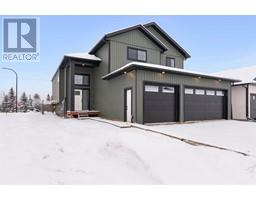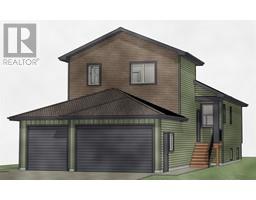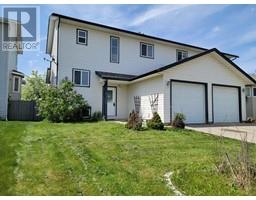7113 85 Street Signature Falls, Grande Prairie, Alberta, CA
Address: 7113 85 Street, Grande Prairie, Alberta
Summary Report Property
- MKT IDA2072328
- Building TypeHouse
- Property TypeSingle Family
- StatusBuy
- Added31 weeks ago
- Bedrooms4
- Bathrooms3
- Area2459 sq. ft.
- DirectionNo Data
- Added On18 Sep 2023
Property Overview
Stunning 4 bedroom up 2 storey floor plan, the Jaylee backing onto Woody Creek in the family neighbourhood of Signature Falls! Location is amazing with children's park across the street and nothing but open views of peaceful fields, creek and walking trails to the East! Spacious front entry welcomes you with oversized mudroom, and easy bsmt access. Rear living features stunning windows with picturesque views and open concept main kitchen/dining with oversized walk in pantry. Upstairs features large bonus room, 3 great sized bedrooms and a fabulous primary suite facing West with upper level laundry room and access to primary walk-thru closet and the spa like ensuite with soaker tub, separate shower and his/her vanities. Completing this home is a walk-out bsmt with gorgeous windows and great ceiling height. This home is sure to check all the boxes for a growing family needing tons of sq.ft in a prime family location! Close to great schools, walking trails and amenities. (id:51532)
Tags
| Property Summary |
|---|
| Building |
|---|
| Land |
|---|
| Level | Rooms | Dimensions |
|---|---|---|
| Main level | 3pc Bathroom | 4.92 Ft x 4.42 Ft |
| Upper Level | Primary Bedroom | 16.00 Ft x 10.75 Ft |
| 5pc Bathroom | 6.67 Ft x 11.25 Ft | |
| 4pc Bathroom | .00 Ft x .00 Ft | |
| Bedroom | 9.42 Ft x 12.00 Ft | |
| Bedroom | 9.42 Ft x 12.00 Ft | |
| Bedroom | 9.42 Ft x 12.00 Ft |
| Features | |||||
|---|---|---|---|---|---|
| See remarks | No neighbours behind | Attached Garage(3) | |||
| None | None | ||||










