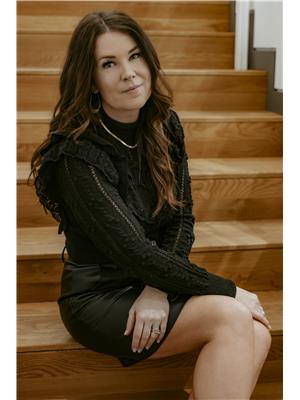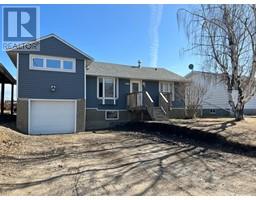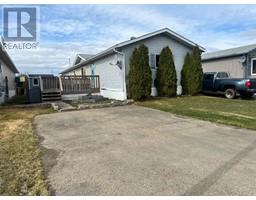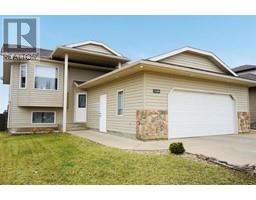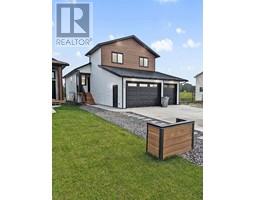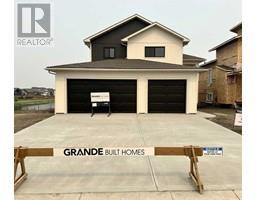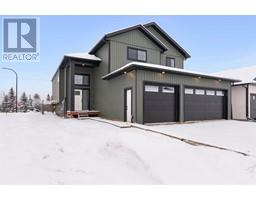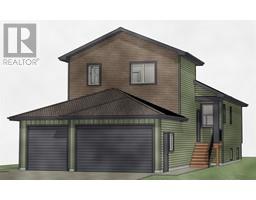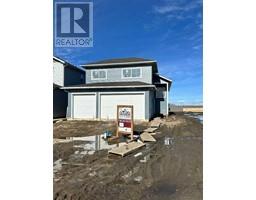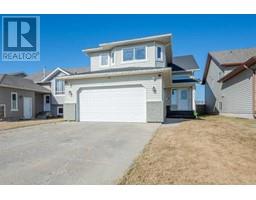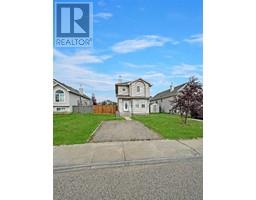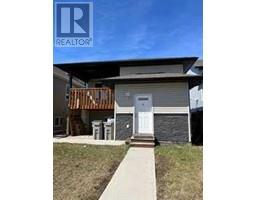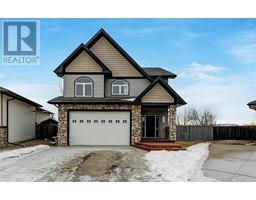7818 Patterson Drive Patterson Place, Grande Prairie, Alberta, CA
Address: 7818 Patterson Drive, Grande Prairie, Alberta
Summary Report Property
- MKT IDA2124714
- Building TypeHouse
- Property TypeSingle Family
- StatusBuy
- Added1 weeks ago
- Bedrooms4
- Bathrooms3
- Area1007 sq. ft.
- DirectionNo Data
- Added On09 May 2024
Property Overview
Wonderful investment or first time buyer opportunity! South side location on a large mature lot and ready for immediate possession! This 4 bedroom home has had some big updates in the last few years including all NEW WINDOWS, SHINGLES, FURNACE AND HOT WATER TANK! Also included in the new updates are beautiful vinyl plank flooring, lighting, baseboards and trim and paint throughout! Upstairs you will find 3 bedrooms including a primary suite with double closets and a half ensuite! Downstairs is another massive bedroom, office/den, huge family room , full bathroom and a full kitchen. Amazing opportunity for a mortgage helper or just enjoy the whole house with your family! Located in Patterson on a bus route with excellent long term neighbors on either side and walking distance to great schools, parks and shopping. Contact your fav real estate professional book a showing today! (id:51532)
Tags
| Property Summary |
|---|
| Building |
|---|
| Land |
|---|
| Level | Rooms | Dimensions |
|---|---|---|
| Basement | 3pc Bathroom | 6.00 Ft x 5.00 Ft |
| Lower level | Bedroom | 12.00 Ft x 13.08 Ft |
| Main level | Primary Bedroom | 11.42 Ft x 13.25 Ft |
| Bedroom | 12.75 Ft x 7.92 Ft | |
| 3pc Bathroom | 8.00 Ft x 5.00 Ft | |
| 2pc Bathroom | 5.33 Ft x 4.08 Ft | |
| Bedroom | 8.00 Ft x 10.42 Ft |
| Features | |||||
|---|---|---|---|---|---|
| See remarks | Detached Garage(1) | Refrigerator | |||
| Dishwasher | Stove | Washer & Dryer | |||
| None | |||||


























