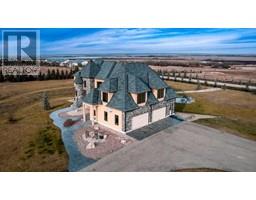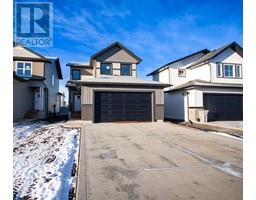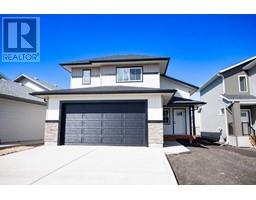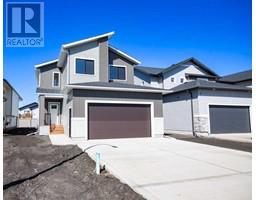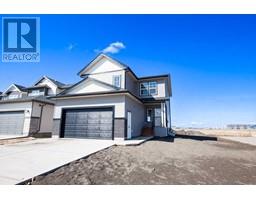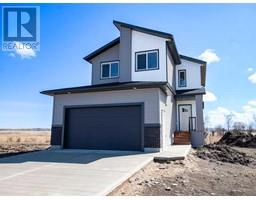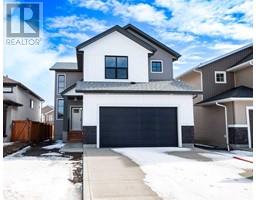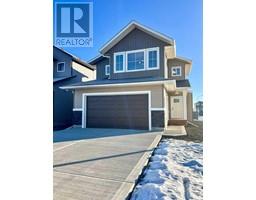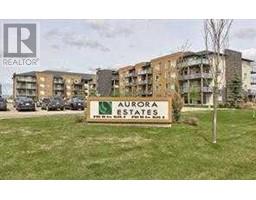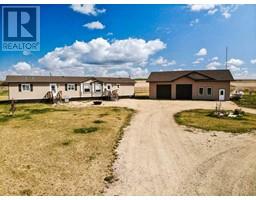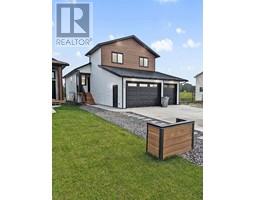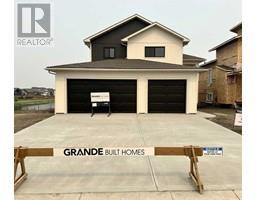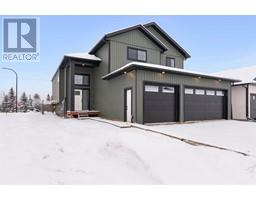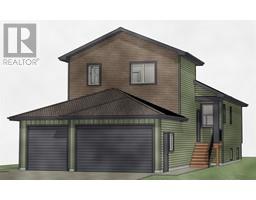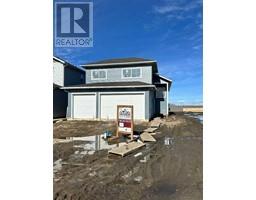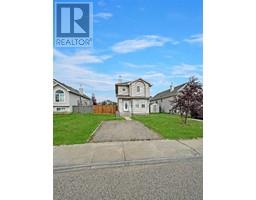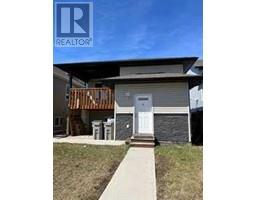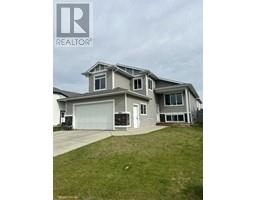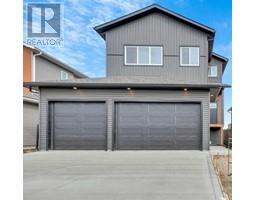7901 Poplar Drive Patterson Place, Grande Prairie, Alberta, CA
Address: 7901 Poplar Drive, Grande Prairie, Alberta
Summary Report Property
- MKT IDA2129894
- Building TypeHouse
- Property TypeSingle Family
- StatusBuy
- Added3 weeks ago
- Bedrooms5
- Bathrooms3
- Area1074 sq. ft.
- DirectionNo Data
- Added On08 May 2024
Property Overview
GREAT HOME BOASTS GREAT VALUE !!! Located in the heart of Patterson Place, conveniently located across the street from St. Patrick's Catholic School and Dave Barr Community Centre. This cozy 1074 sqft home offers 3 bedrooms on the main floor, including a master bedroom with a convenient 2pc ensuite. The basement has been tastefully developed, featuring a comfortable family area and a versatile nook that could serve as a kid's play area or office space. There's even potential for a mother-in-law suite or revenue property, as the basement includes a kitchenette that could be further developed. Parking will never be an issue with ample space for 4 vehicles and an RV. Plus, the attached garage provides additional convenience with its decent size of 24 x 26. With nothing left to do but move in, this home is ready to welcome its new owners. Don't miss out on the opportunity to make it yours! (id:51532)
Tags
| Property Summary |
|---|
| Building |
|---|
| Land |
|---|
| Level | Rooms | Dimensions |
|---|---|---|
| Basement | Bedroom | 10.25 Ft x 8.00 Ft |
| 3pc Bathroom | .00 Ft x .00 Ft | |
| Bedroom | 11.17 Ft x 9.58 Ft | |
| Main level | Bedroom | 8.67 Ft x 11.58 Ft |
| 4pc Bathroom | .00 Ft x .00 Ft | |
| Bedroom | 11.67 Ft x 8.67 Ft | |
| Primary Bedroom | 12.75 Ft x 11.50 Ft | |
| 2pc Bathroom | .00 Ft x .00 Ft |
| Features | |||||
|---|---|---|---|---|---|
| No Animal Home | No Smoking Home | Concrete | |||
| Attached Garage(2) | Refrigerator | Dishwasher | |||
| Stove | Garage door opener | Washer & Dryer | |||
| None | |||||

























