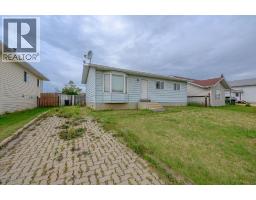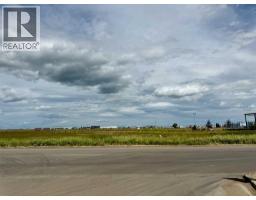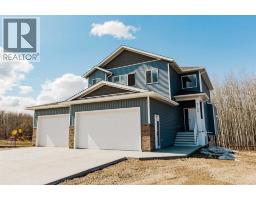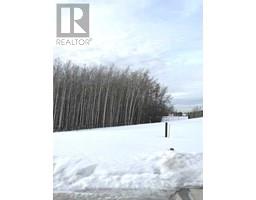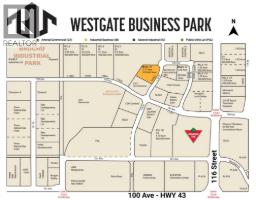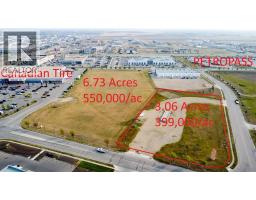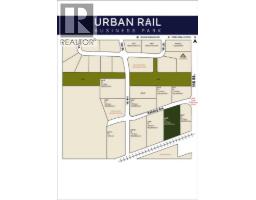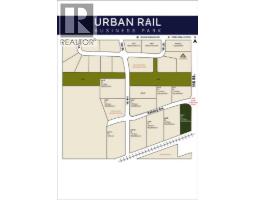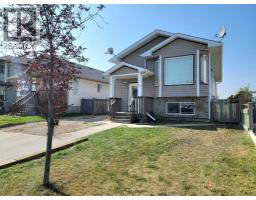8607 99A Street Highland Park, Grande Prairie, Alberta, CA
Address: 8607 99A Street, Grande Prairie, Alberta
Summary Report Property
- MKT IDA2253725
- Building TypeHouse
- Property TypeSingle Family
- StatusBuy
- Added7 days ago
- Bedrooms4
- Bathrooms2
- Area1212 sq. ft.
- DirectionNo Data
- Added On10 Sep 2025
Property Overview
Welcome to this inviting 1,212 sq ft bungalow, perfectly situated on a quiet cul-de-sac. The main level offers a bright and functional layout with 3 comfortable bedrooms, a full bathroom, spacious living room, and the convenience of main floor laundry. An enclosed sunroom adds extra living space, ideal for morning coffee or relaxing evenings.Downstairs you’ll find a large family room warmed by a wood stove, an additional bedroom, bathroom, and plenty of storage. Set on a massive irregular corner lot, this property truly shines outdoors. With mature trees, a garden area, firepit space, rear alley access, and a heated double garage, it’s a rare find that combines privacy with practicality. Ample parking and wide-open yard space make it perfect for families, pets, or entertaining. A one-of-a-kind property offering space, comfort, and a fantastic location—this home is ready to welcome its next owners. (id:51532)
Tags
| Property Summary |
|---|
| Building |
|---|
| Land |
|---|
| Level | Rooms | Dimensions |
|---|---|---|
| Basement | 3pc Bathroom | 8.00 Ft x 6.92 Ft |
| Bedroom | 12.67 Ft x 13.00 Ft | |
| Recreational, Games room | 24.00 Ft x 26.58 Ft | |
| Storage | 2.42 Ft x 14.42 Ft | |
| Storage | 3.58 Ft x 4.92 Ft | |
| Storage | 12.58 Ft x 22.08 Ft | |
| Main level | 4pc Bathroom | 9.58 Ft x 6.92 Ft |
| Bedroom | 9.50 Ft x 10.33 Ft | |
| Bedroom | 9.50 Ft x 9.33 Ft | |
| Dining room | 9.83 Ft x 9.17 Ft | |
| Kitchen | 10.50 Ft x 9.17 Ft | |
| Laundry room | 9.08 Ft x 6.33 Ft | |
| Living room | 11.83 Ft x 18.00 Ft | |
| Primary Bedroom | 12.92 Ft x 10.92 Ft | |
| Sunroom | 29.25 Ft x 11.67 Ft |
| Features | |||||
|---|---|---|---|---|---|
| See remarks | Back lane | Detached Garage(2) | |||
| Refrigerator | Dishwasher | Stove | |||
| Washer & Dryer | None | ||||















































