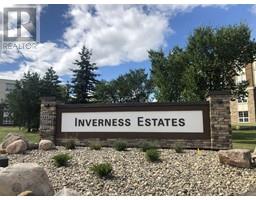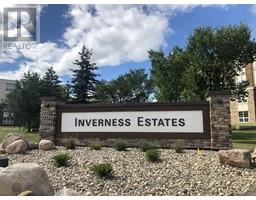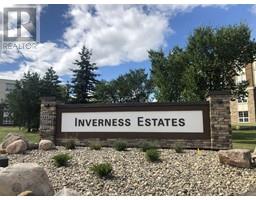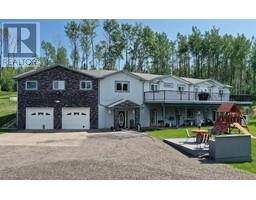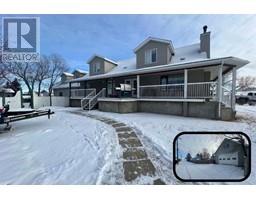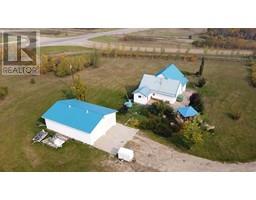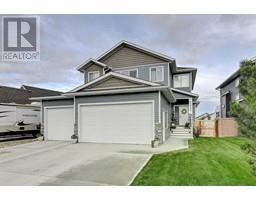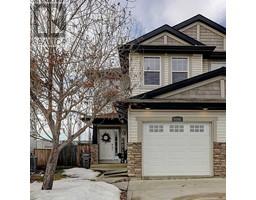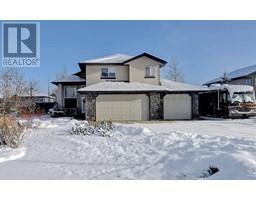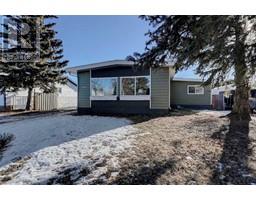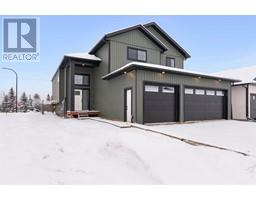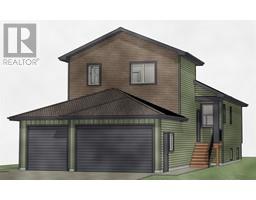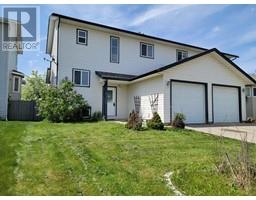8657 117 Avenue Copperwood, Grande Prairie, Alberta, CA
Address: 8657 117 Avenue, Grande Prairie, Alberta
Summary Report Property
- MKT IDA2101657
- Building TypeHouse
- Property TypeSingle Family
- StatusBuy
- Added14 weeks ago
- Bedrooms3
- Bathrooms3
- Area1530 sq. ft.
- DirectionNo Data
- Added On16 Jan 2024
Property Overview
Impressive 2 Storey located in Copperwood with MODERN UPGRADES! Just turn the key and enjoy. Double HEATED GARAGE, A/C, and NO REAR NEIGHBORS. Interior showcases tray ceilings, and open open-concept main floor from kitchen to living space. Hardwood flooring throughout the living room with full-height limestone accented gas fireplace. Half bathroom and MAIN FLOOR LAUNDRY are a treat. Gorgeous kitchen features upgraded maple cabinetry with soft close cabinets, fully tiled glass back splash, GRANITE COUNTER TOPS, island with sink and bar seating, SS appliances including induction stove, and corner pantry. The upstairs landing offers a computer nook along with 2 spare bedrooms, all with walk-in closets, and a full 4 pc bath. Master bedroom is spacious boasting a 3 pc en-suite with full height tile shower. Fully landscaped with 12’x20’ deck and fire pit. A MUST SEE & MOVE IN READY. Prepare to be impressed! Book your private viewing today. (id:51532)
Tags
| Property Summary |
|---|
| Building |
|---|
| Land |
|---|
| Level | Rooms | Dimensions |
|---|---|---|
| Main level | 2pc Bathroom | 4.33 Ft x 5.50 Ft |
| Upper Level | Primary Bedroom | 14.50 Ft x 14.50 Ft |
| Bedroom | 9.50 Ft x 10.50 Ft | |
| Bedroom | 9.50 Ft x 10.50 Ft | |
| 3pc Bathroom | 6.00 Ft x 8.67 Ft | |
| 4pc Bathroom | 9.50 Ft x 9.50 Ft |
| Features | |||||
|---|---|---|---|---|---|
| PVC window | Attached Garage(2) | Garage | |||
| Heated Garage | Washer | Refrigerator | |||
| Dishwasher | Stove | Dryer | |||
| Microwave Range Hood Combo | Window Coverings | Central air conditioning | |||


































