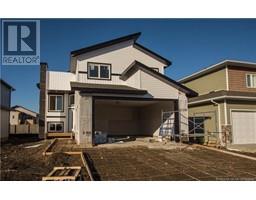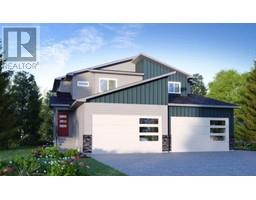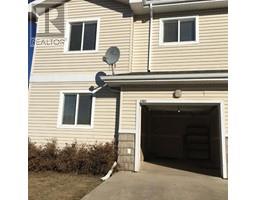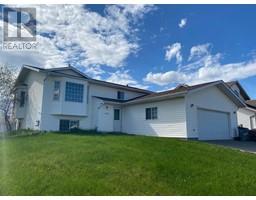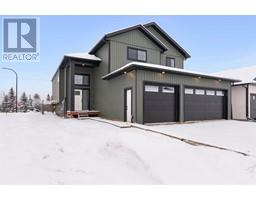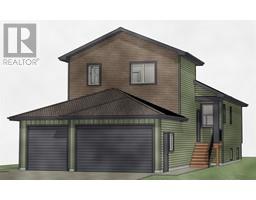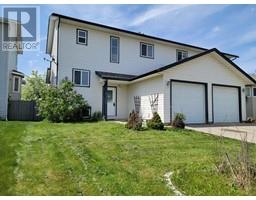8862 104 Avenue Crystal Heights, Grande Prairie, Alberta, CA
Address: 8862 104 Avenue, Grande Prairie, Alberta
Summary Report Property
- MKT IDA2098792
- Building TypeHouse
- Property TypeSingle Family
- StatusBuy
- Added13 weeks ago
- Bedrooms4
- Bathrooms3
- Area1900 sq. ft.
- DirectionNo Data
- Added On22 Jan 2024
Property Overview
Nestled in a quiet neighborhood, this exceptional residence offers the perfect blend of peaceful living and convenience. Enjoy the proximity to two schools and explore the numerous walking trails that surround the area, perfect for nature lovers. Ivy Lake Pond and nearby parks enhance the scenic beauty of the location. The upper level boasts three bedrooms and two full bathrooms, providing a comfortable and private retreat. Stepping into the main level, adorned with newer vinyl plank flooring, vaulted ceilings, and LED lighting, creating a modern and inviting ambiance. The heart of the home lies in the kitchen, boasting a gigantic L-shaped design, gleaming white cabinets, black hardware, and a large island—perfect for the chef of the family. The dining room is a bright and airy space with tons of windows and French doors leading to the expansive back deck, creating an ideal setting for gatherings. The fully developed basement is an entertainer's delight, featuring a spacious rec room with a convenient half bathroom and wet bar. Additional features include a heated garage with a floor drain and an enormous fenced backyard, providing both privacy and outdoor entertainment space. The property benefits from easements along the side and behind, adding an extra layer of seclusion. With dual entrances to the garage from both the main floor and basement, this home seamlessly combines practicality and functionality. Ample storage is available in the mechanical area and under the third level, while the large laundry room on the third level adds to the overall convenience. Recent upgrades include new paint, carpet, shingles, and siding, ensuring a stylish and well-maintained exterior. Don't miss the opportunity to call this meticulously maintained and thoughtfully designed house your home—schedule a viewing today and experience the comfort and luxury it has to offer! (id:51532)
Tags
| Property Summary |
|---|
| Building |
|---|
| Land |
|---|
| Level | Rooms | Dimensions |
|---|---|---|
| Basement | 2pc Bathroom | 4.17 Ft x 4.67 Ft |
| Bedroom | 14.50 Ft x 13.17 Ft | |
| Upper Level | Primary Bedroom | 12.17 Ft x 13.08 Ft |
| Bedroom | 10.75 Ft x 11.08 Ft | |
| Bedroom | 11.00 Ft x 10.67 Ft | |
| 4pc Bathroom | 6.33 Ft x 4.67 Ft | |
| 4pc Bathroom | 7.17 Ft x 6.33 Ft |
| Features | |||||
|---|---|---|---|---|---|
| Other | No Animal Home | No Smoking Home | |||
| Attached Garage(2) | Washer | Refrigerator | |||
| Dishwasher | Stove | Dryer | |||
| Hood Fan | See Remarks | ||||




































