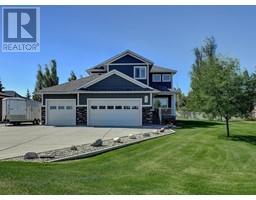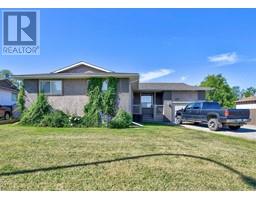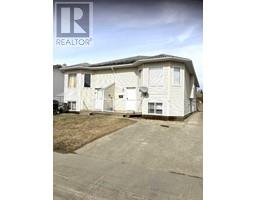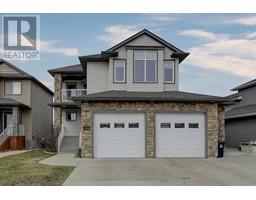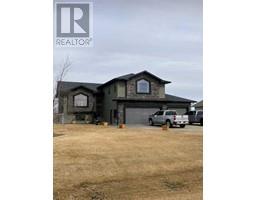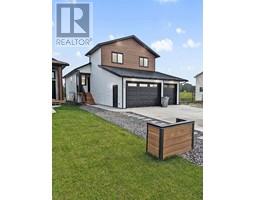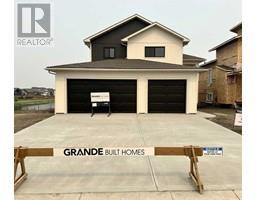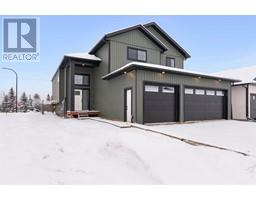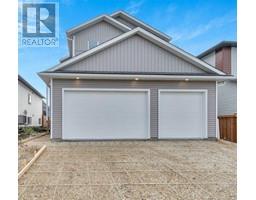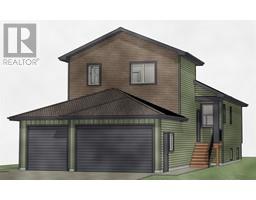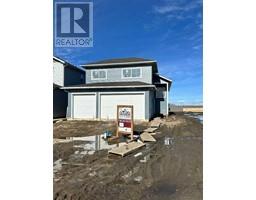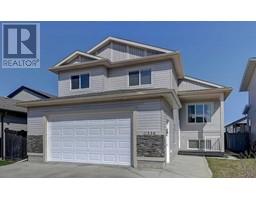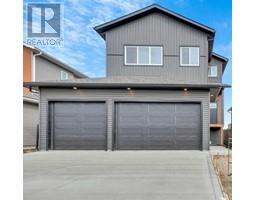9095 80 Avenue Riverstone, Grande Prairie, Alberta, CA
Address: 9095 80 Avenue, Grande Prairie, Alberta
Summary Report Property
- MKT IDA2099453
- Building TypeHouse
- Property TypeSingle Family
- StatusBuy
- Added15 weeks ago
- Bedrooms3
- Bathrooms3
- Area1126 sq. ft.
- DirectionNo Data
- Added On18 Jan 2024
Property Overview
One of Grande Prairie’s newer builders presents the Tuscany an awesome bi-level plan. Woody Creek Homes is committed to quality craftsmanship and attention to detail. This specialized plan offers unique finishes you don’t see including built in nooks for storage. As soon as you enter you are a greeted by a large front foyer! A couple steps up you enter a large open space for your living room, kitchen and dining room. The living room features a fireplace with vaulted ceilings. The kitchen has upgraded cabinets with a peninsula island which adds space to the area. Your three bedrooms upstairs highlights your master bedroom with 4 piece ensuite. Downstairs you will notice a bathroom completely developed so that finishing that basement doesn’t cost you an arm and a leg. Give us a shout we’d be happy to allow you to make a few changes and possessions available in the month of November. (id:51532)
Tags
| Property Summary |
|---|
| Building |
|---|
| Land |
|---|
| Level | Rooms | Dimensions |
|---|---|---|
| Lower level | 4pc Bathroom | 5.00 Ft x 8.00 Ft |
| Main level | 4pc Bathroom | 5.33 Ft x 9.50 Ft |
| Primary Bedroom | 11.17 Ft x 14.00 Ft | |
| 4pc Bathroom | 5.50 Ft x 8.67 Ft | |
| Upper Level | Bedroom | 9.00 Ft x 9.50 Ft |
| Bedroom | 9.00 Ft x 9.00 Ft |
| Features | |||||
|---|---|---|---|---|---|
| No Smoking Home | Attached Garage(2) | Refrigerator | |||
| Dishwasher | Stove | Microwave Range Hood Combo | |||
| None | |||||
























