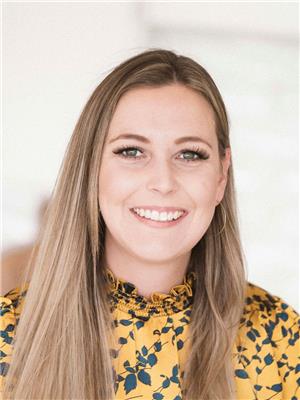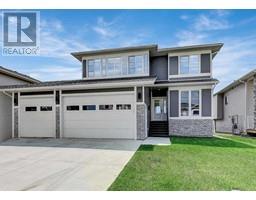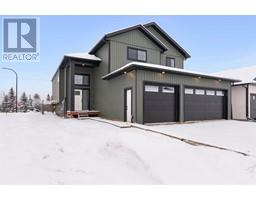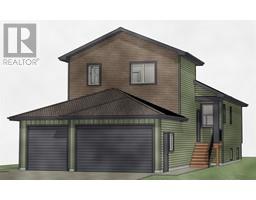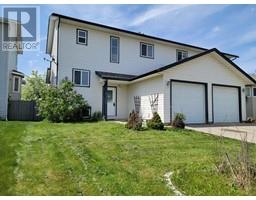9633 113 Avenue Mountview, Grande Prairie, Alberta, CA
Address: 9633 113 Avenue, Grande Prairie, Alberta
Summary Report Property
- MKT IDA2106545
- Building TypeHouse
- Property TypeSingle Family
- StatusBuy
- Added11 weeks ago
- Bedrooms3
- Bathrooms2
- Area1008 sq. ft.
- DirectionNo Data
- Added On08 Feb 2024
Property Overview
Seeking a serene location that's still conveniently close to everything Grande Prairie has to offer? Discover a home that comes with the added bonus of welcoming, long-established neighbors, showcasing a true sense of community pride. Nestled on a tranquil street adorned with mature trees and wide roads, and with the added perk of a newly developed park just a short stroll away, this residence immediately stands out. Upon entering, the thoughtful updates are apparent, presenting a spacious and practical entryway complete with a coat closet, space for boots, and a pantry, all atop easy-to-clean tiled flooring.Step into a luminous, open-plan living area, combining the living room, dining space, and kitchen into one cohesive and inviting environment. The main level features a full bathroom and two bedrooms, with the option to convert one room into a third bedroom as needed. Descend to the basement to find a meticulously finished space that mirrors the home's overall attention to detail, including matching floors and finishes. This level offers a vast recreation room, an oversized bedroom, laundry facilities, additional storage, and another full bathroom, all recently updated to ensure a modern living experience. It's important to note that this home is proudly a Pet-Free environment, ensuring cleanliness and minimal wear. To explore this unique find, reach out to your favorite real estate professional for an exclusive tour! (id:51532)
Tags
| Property Summary |
|---|
| Building |
|---|
| Land |
|---|
| Level | Rooms | Dimensions |
|---|---|---|
| Basement | Bedroom | 8.50 Ft x 19.50 Ft |
| Family room | 16.50 Ft x 31.00 Ft | |
| Storage | 9.00 Ft x 10.00 Ft | |
| 4pc Bathroom | .00 Ft x .00 Ft | |
| Laundry room | 5.00 Ft x 10.50 Ft | |
| Main level | Primary Bedroom | 9.00 Ft x 16.00 Ft |
| 4pc Bathroom | 5.00 Ft x 11.50 Ft | |
| Dining room | 5.00 Ft x 5.00 Ft | |
| Bedroom | 11.00 Ft x 11.67 Ft | |
| Kitchen | 11.00 Ft x 12.58 Ft | |
| Living room | 11.00 Ft x 16.67 Ft |
| Features | |||||
|---|---|---|---|---|---|
| Treed | Parking Pad | RV | |||
| Refrigerator | Dishwasher | Stove | |||
| Washer & Dryer | None | ||||































