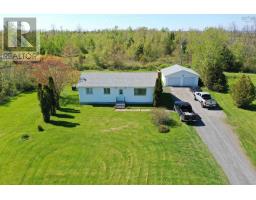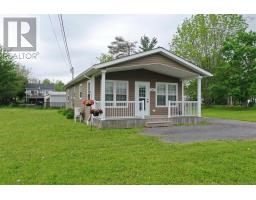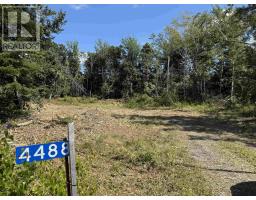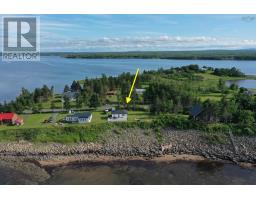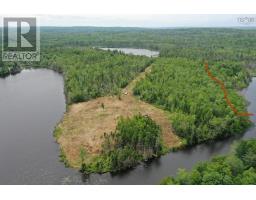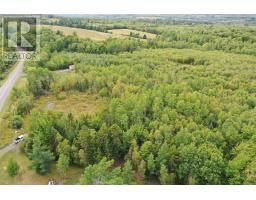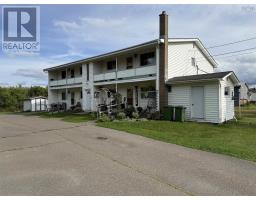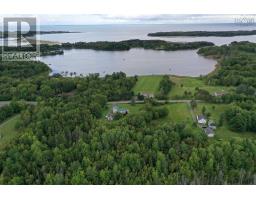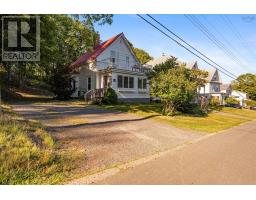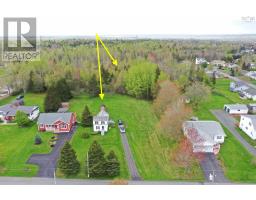1241 Abercrombie Road, Granton, Nova Scotia, CA
Address: 1241 Abercrombie Road, Granton, Nova Scotia
Summary Report Property
- MKT ID202515538
- Building TypeHouse
- Property TypeSingle Family
- StatusBuy
- Added7 weeks ago
- Bedrooms3
- Bathrooms2
- Area1725 sq. ft.
- DirectionNo Data
- Added On09 Aug 2025
Property Overview
One Level Living with Space for everyone! Check out this convenient single story beautiful brick home in a sought after location! This lovely residence boasts massive rooms, featuring 3 bedrooms and 2 bathrooms! Pull into the circular paved driveway and notice the beautifully landscaped property right away! As you step inside, you'll be greeted by a spacious living room plus a cozy family room, both offering ample space for relaxation and entertainment. The water view, especially in the Fall, adds a touch of serenity to your everyday life just minutes from town. Enjoy the convenience of county taxes with municipal sewer services, ensuring an affordable hassle free lifestyle. The home is adorned with newer windows that flood the rooms with natural light, while beautiful faux beams add a charming and cozy ambiance. Convenient laundry at the back door makes everyday chores a breeze, especially for hanging clothes in the fresh air. Step outside to your own private paradise, the backyard is a haven, offering a secluded retreat for relaxation and unwinding. The back deck provides the perfect spot to enjoy the tranquil surroundings and lounging in the hot tub. A single car garage with plenty of shelving provides ample storage space for all your needs. With the special Final roof, the lifespan said to be warrantied for 50 years, you can enjoy peace of mind knowing your home is built to last. For the gardening enthusiasts, a vegetable garden awaits your green thumb! A perfect blend of comfort, and convenience in a highly sought-after location. Live the life you've always dreamed of in this spacious retreat and well maintained home. (id:51532)
Tags
| Property Summary |
|---|
| Building |
|---|
| Level | Rooms | Dimensions |
|---|---|---|
| Main level | Kitchen | 12x12.1 |
| Dining room | 10.11X10 | |
| Living room | 14.9X18.1 | |
| Family room | 11.7X20.2 | |
| Storage | 7X11.7 | |
| Primary Bedroom | 12.11X12.1 | |
| Ensuite (# pieces 2-6) | 5.3X4.8 | |
| Bedroom | 11.8X11.8 | |
| Bedroom | 11X11.8 | |
| Bath (# pieces 1-6) | 6.11X6.11 | |
| Laundry room | 5.4X12 |
| Features | |||||
|---|---|---|---|---|---|
| Level | Garage | Detached Garage | |||
| Paved Yard | Range - Electric | Dryer | |||
| Washer | Refrigerator | Hot Tub | |||
| Heat Pump | |||||





















































