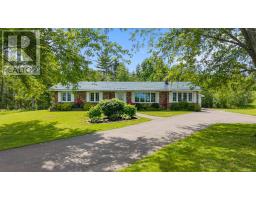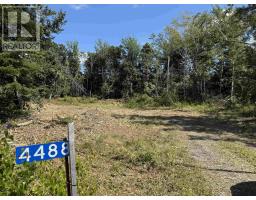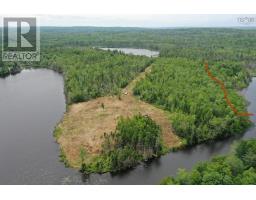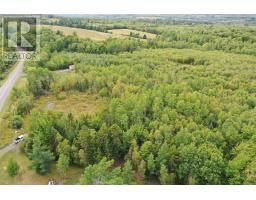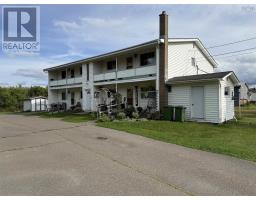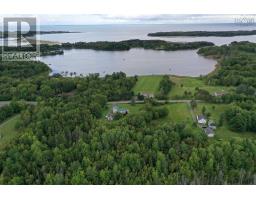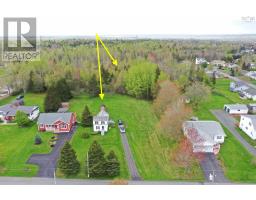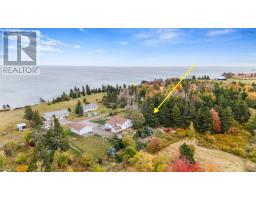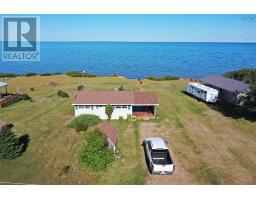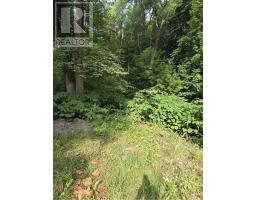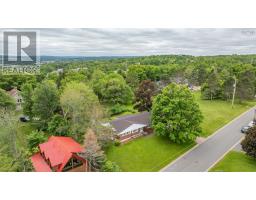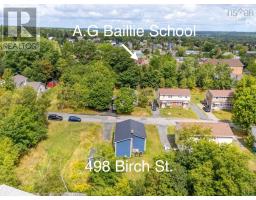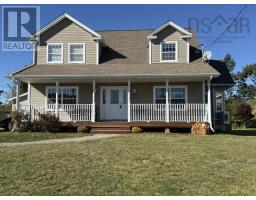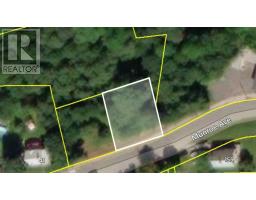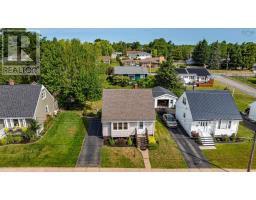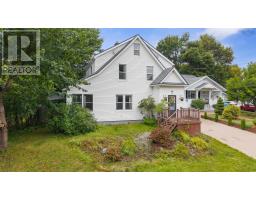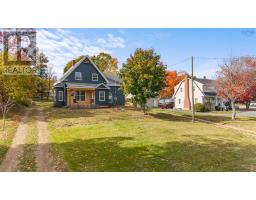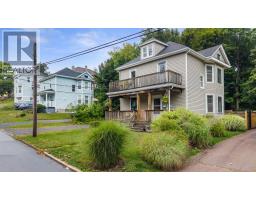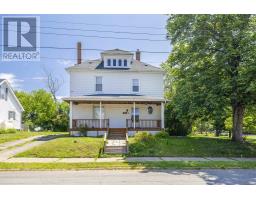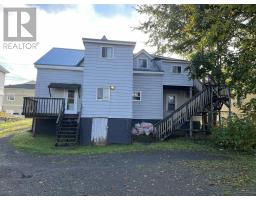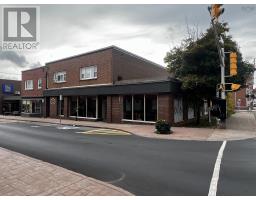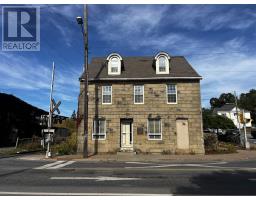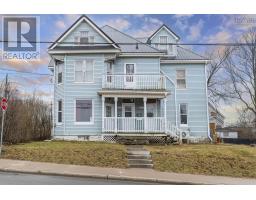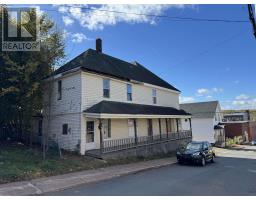84 Elm Street, New Glasgow, Nova Scotia, CA
Address: 84 Elm Street, New Glasgow, Nova Scotia
Summary Report Property
- MKT ID202522658
- Building TypeHouse
- Property TypeSingle Family
- StatusBuy
- Added7 weeks ago
- Bedrooms2
- Bathrooms2
- Area1400 sq. ft.
- DirectionNo Data
- Added On09 Sep 2025
Property Overview
Welcome to this stunning, renovated home in the highly sought after area on the West Side of New Glasgow! This two bedroom, two bathroom gem has the potential to be converted into a three bedroom home too. The newer kitchen is a chef's dream with sleek finishes complete with solid surface countertops and anti slam doors. Newer concrete patio at the back plus you can step out onto the balcony right off the massive master bedroom on the upper level and take in the picturesque views of the surrounding area! The updated bathroom upstairs is complete with new tiled shower, flooring and fixtures giving it a modern feel. With a newer generator panel, a steel roof, heat pumps, hardwood flooring, and laminate throughout, this home exudes quality and style. Affordable utility costs must be mentioned! Another highlight of this property is the beautiful sunroom, perfect for enjoying your morning coffee or relaxing with a good book. This home offers affordability, convenience and comfort in one of the most desirable neighbourhoods in New Glasgow. Don't miss out on the opportunity because BLINK! and it could be SOLD!! (id:51532)
Tags
| Property Summary |
|---|
| Building |
|---|
| Level | Rooms | Dimensions |
|---|---|---|
| Second level | Primary Bedroom | 12.7X15.11 |
| Bedroom | 10.8X9.10 | |
| Bath (# pieces 1-6) | 7.7X9.8 | |
| Main level | Kitchen | 13.9X10.11 |
| Dining room | 12X12.4 | |
| Living room | 12.5X12.5 | |
| Sunroom | 7.7X18.3 | |
| Bath (# pieces 1-6) | 7x8.3 |
| Features | |||||
|---|---|---|---|---|---|
| Sloping | Level | Gravel | |||
| Range - Electric | Dishwasher | Dryer | |||
| Washer | Refrigerator | Heat Pump | |||


















































