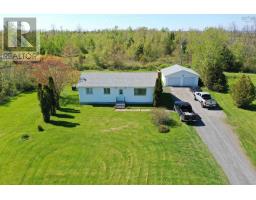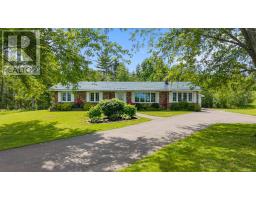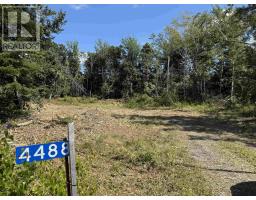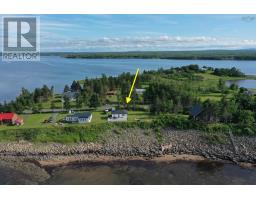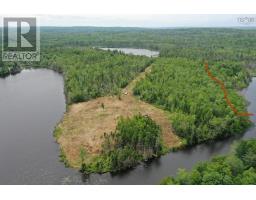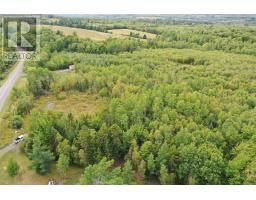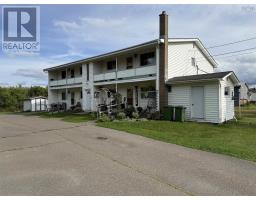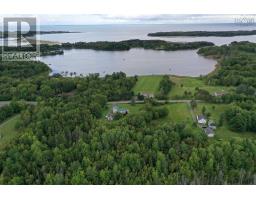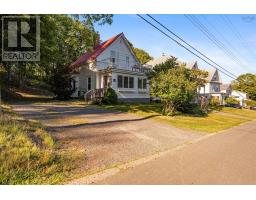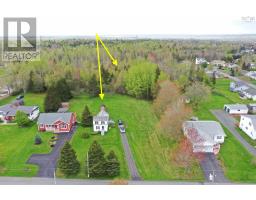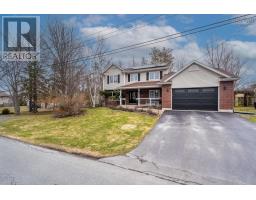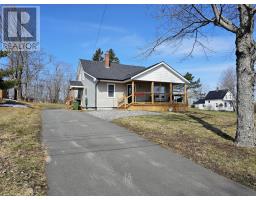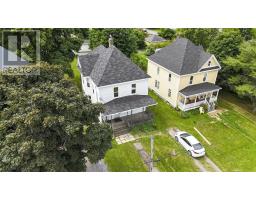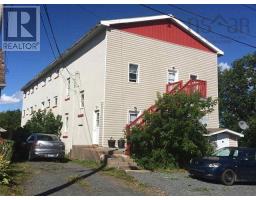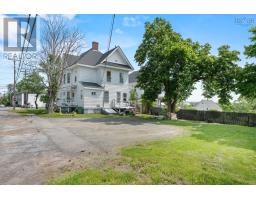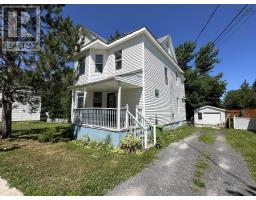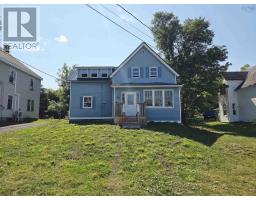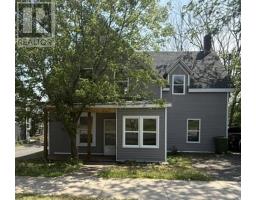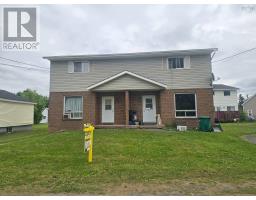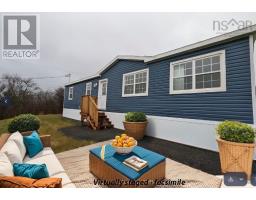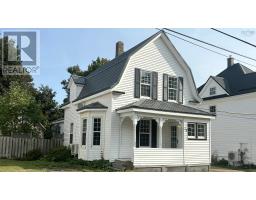101 Acadia Avenue, Stellarton, Nova Scotia, CA
Address: 101 Acadia Avenue, Stellarton, Nova Scotia
Summary Report Property
- MKT ID202513790
- Building TypeHouse
- Property TypeSingle Family
- StatusBuy
- Added16 weeks ago
- Bedrooms2
- Bathrooms1
- Area840 sq. ft.
- DirectionNo Data
- Added On08 Jun 2025
Property Overview
Just what you've been waiting for! Nestled in the heart of Stellarton, this charming two bedroom, one bath bungalow is a true gem! Built just 12 years ago, this newer bungalow exudes warmth and comfort. The property is surrounded by a full insulated perimeter wall with a concrete floor, offering a convenient space accessed from inside for ample storage options where the hot water tank and air exchanger are housed, some refer to it as a "half basement", so it is not your typical "crawl space". Step onto the beautiful front covered deck that adds a touch of class to the exterior. The side entrance gives easy access to the washer and the option to have a clothesline for fresh air drying. Inside, the cozy interior is perfect for seniors or young professionals seeking one level living. The baby barn and spacious backyard provide plenty of room and a side driveway makes maneuvering your vehicle in and out effortlessly. Immaculately maintained and boasting great curb appeal, this home is a dream come true for those looking for a comfortable and stylish living space. Don't miss out on this opportunity because BLINK! And it could be sold! (id:51532)
Tags
| Property Summary |
|---|
| Building |
|---|
| Level | Rooms | Dimensions |
|---|---|---|
| Main level | Eat in kitchen | 19X8.1 |
| Living room | 17.9X9 | |
| Bath (# pieces 1-6) | 9X7.7 | |
| Bedroom | 13.6X9.4 | |
| Bedroom | 13.7X9.4 | |
| Foyer | 5.11X6 |
| Features | |||||
|---|---|---|---|---|---|
| Level | Gravel | Parking Space(s) | |||
| Range - Electric | Washer/Dryer Combo | Refrigerator | |||
| Heat Pump | |||||


















































