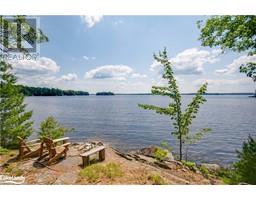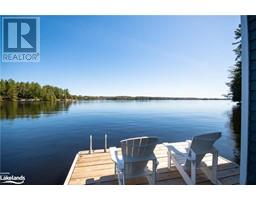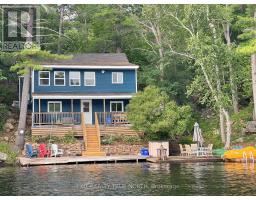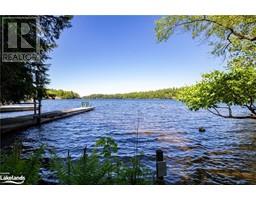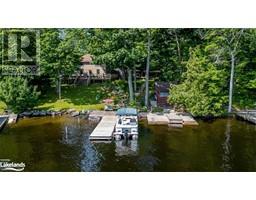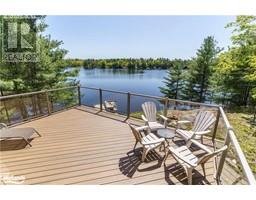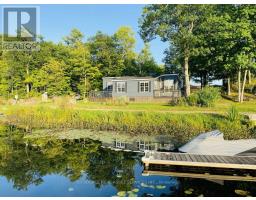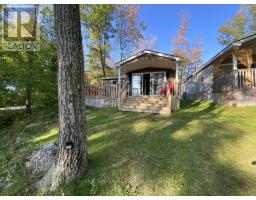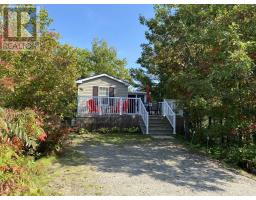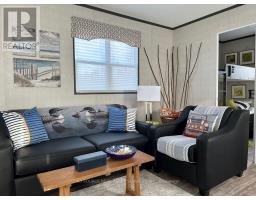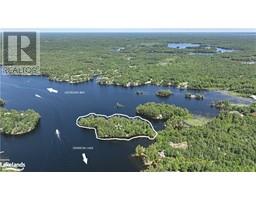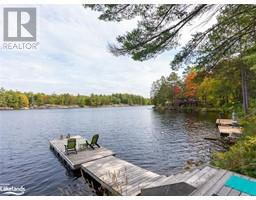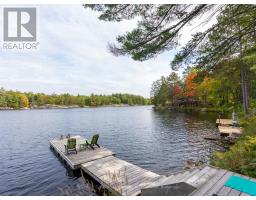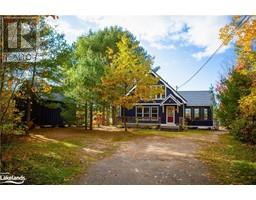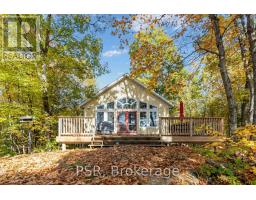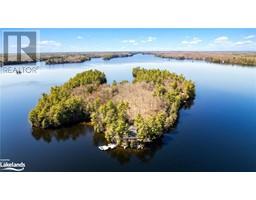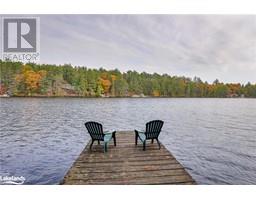1343 WALKERS POINT Road Wood, Gravenhurst, Ontario, CA
Address: 1343 WALKERS POINT Road, Gravenhurst, Ontario
Summary Report Property
- MKT ID40579124
- Building TypeHouse
- Property TypeSingle Family
- StatusBuy
- Added2 weeks ago
- Bedrooms2
- Bathrooms2
- Area1274 sq. ft.
- DirectionNo Data
- Added On02 May 2024
Property Overview
Light, bright and renovated 2 bed, 2 bath bungalow on sought after Walkers Point. Situated on a municipal road with plowing, busing and waste collection this property is move in ready! With multiple walkout to decks, the large level yard with fire pit and plenty of area to run for kids and pets alike has endless possibilities. Want a garage? This 2.2 acre lots accommodates a large one no problem. Need a bigger house? Bylaw also allows for expansion of the footprint. A fantastic rural community located between Gravenhurst and Bala, Walkers Point is home to approx. 650 properties, has its own community centre, library, kids playground, sports court for tennis, pickleball and basketball, even a fire station. It strikes the perfect blend of private country living with people around should you choose to interact. With the shores of Lake Muskoka spanning all three sides, and many a road and trail to explore on the point, and at neighbouring Hardy lake, there is no shortage of exploration in any season. Canoes, kayaks and paddleboards can be splashed a few doors down the road at the public access point. For motor boats use the public launch on Smith or keep a boat at Walkers Point Marina and use their valet service. This property also has proven rental income. Young, old, short term or long, there are endless possibilities. Book your showing today. (id:51532)
Tags
| Property Summary |
|---|
| Building |
|---|
| Land |
|---|
| Level | Rooms | Dimensions |
|---|---|---|
| Main level | Utility room | 9'3'' x 9'9'' |
| 3pc Bathroom | 6'6'' x 4'11'' | |
| 3pc Bathroom | 6'1'' x 4'11'' | |
| Bedroom | 9'3'' x 9'9'' | |
| Primary Bedroom | 9'11'' x 13'3'' | |
| Dining room | 10'7'' x 15'11'' | |
| Living room | 24'4'' x 12'9'' | |
| Kitchen | 12'8'' x 10'0'' |
| Features | |||||
|---|---|---|---|---|---|
| Southern exposure | Crushed stone driveway | Country residential | |||
| Dishwasher | Dryer | Microwave | |||
| Refrigerator | Stove | Washer | |||
| None | |||||































