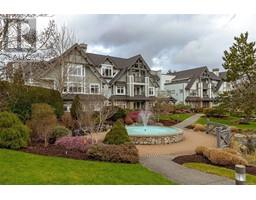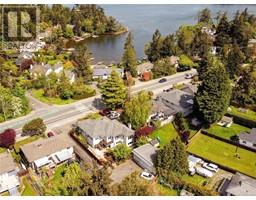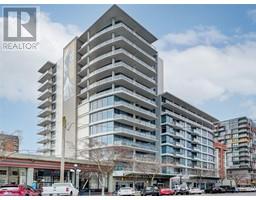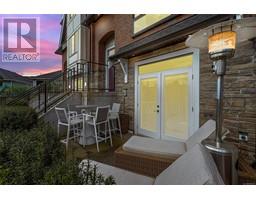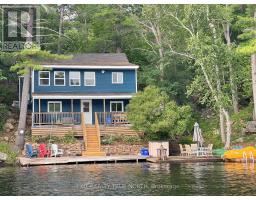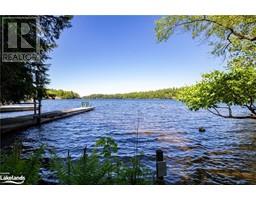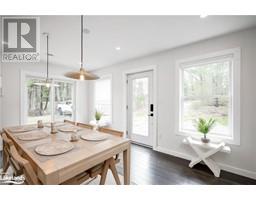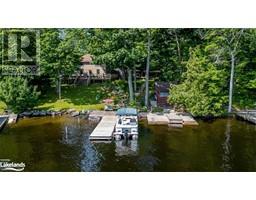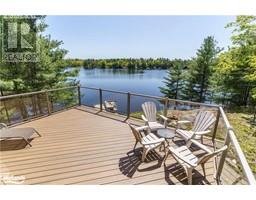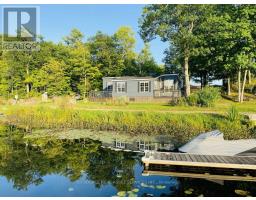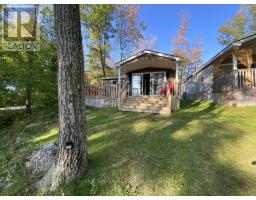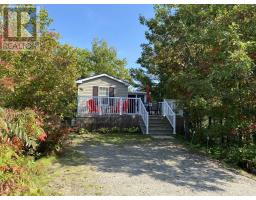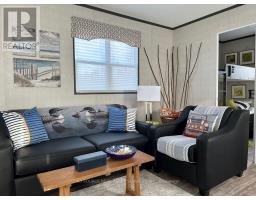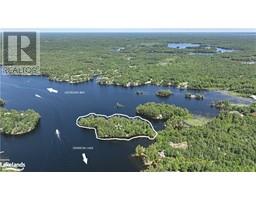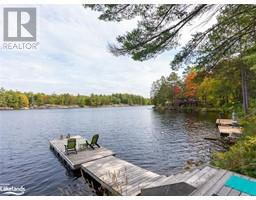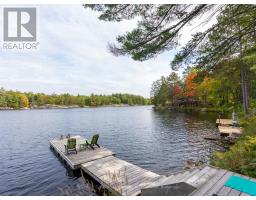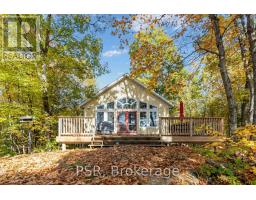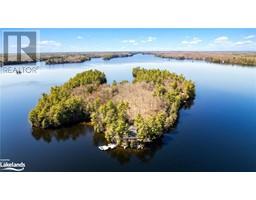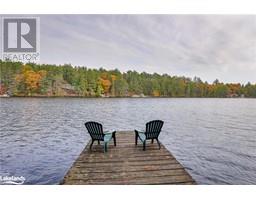644 PENINSULA Road Gravenhurst, Gravenhurst, Ontario, CA
Address: 644 PENINSULA Road, Gravenhurst, Ontario
Summary Report Property
- MKT ID40502142
- Building TypeHouse
- Property TypeSingle Family
- StatusBuy
- Added13 weeks ago
- Bedrooms4
- Bathrooms2
- Area1156 sq. ft.
- DirectionNo Data
- Added On14 Feb 2024
Property Overview
Muldrew lake boating and fun . Charming turn key 3 season cottage, neat and clean. Enjoy outstanding views, sunsets and all day sun. The level lot has very good privacy with rock outcroppings on one side and trees along the other. Frontage is approximately 160ft shoreline and 127 straight line. Sit on the 24x14 deck and watch the waterfront activity on the beach directly in front of the deck. Would make a great rental for extra income. The rear deck is 24x7 . There is a storage shed 10x16 with vaulted ceilings. Peninsula road is a year around paved road . Just minutes to Gravenhurst, with its amenities including shopping and golfing and the Wharf on Lake Muskoka with its waterfront dining. There is an updated Muskoka room 11'6x11'5 for evenings and spring enjoyment. The roof has recently been redone with a state of the art Metal roof and there is a new kitchen. This cottage has 4 bedrooms, 2 baths and laundry. Most contents included. Call for more details and to arrange your viewing. (id:51532)
Tags
| Property Summary |
|---|
| Building |
|---|
| Land |
|---|
| Level | Rooms | Dimensions |
|---|---|---|
| Second level | 2pc Bathroom | 7'5'' x 5'8'' |
| Bedroom | 11'0'' x 9'2'' | |
| Bedroom | 11'0'' x 9'2'' | |
| Primary Bedroom | 22'3'' x 12'11'' | |
| Main level | 3pc Bathroom | 5'7'' x 5'8'' |
| Bedroom | 9'10'' x 8'8'' | |
| Sunroom | 11'6'' x 11'5'' | |
| Living room | 16'0'' x 15'9'' | |
| Dining room | 15'9'' x 8'1'' | |
| Kitchen/Dining room | 8'11'' x 7'11'' |
| Features | |||||
|---|---|---|---|---|---|
| Southern exposure | Crushed stone driveway | Country residential | |||
| None | |||||






























