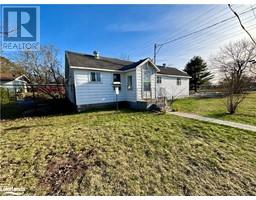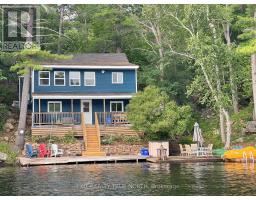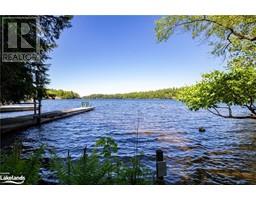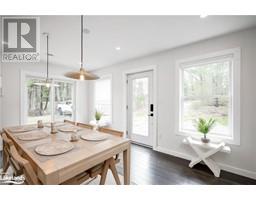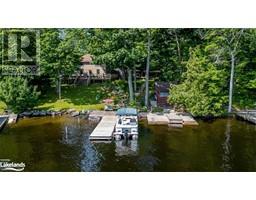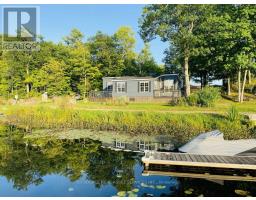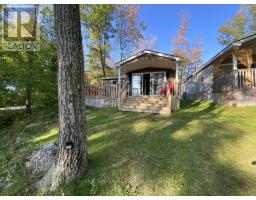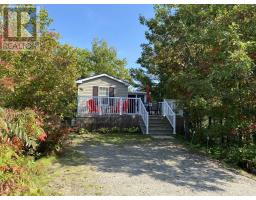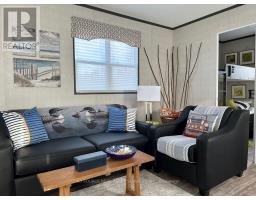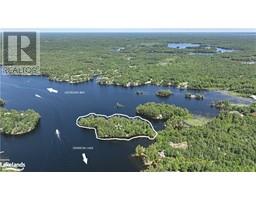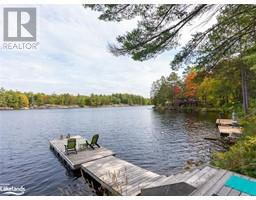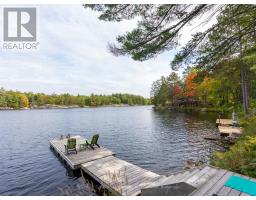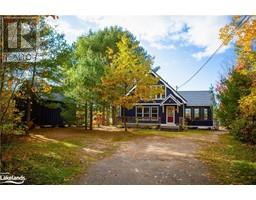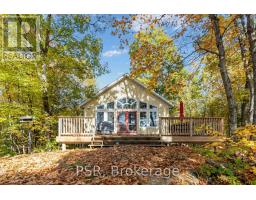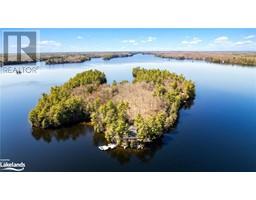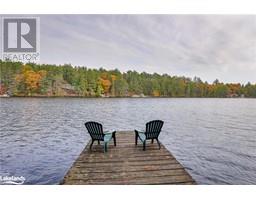22 MILE Island Morrison, Gravenhurst, Ontario, CA
Address: 22 MILE Island, Gravenhurst, Ontario
Summary Report Property
- MKT ID40570462
- Building TypeHouse
- Property TypeSingle Family
- StatusBuy
- Added2 weeks ago
- Bedrooms3
- Bathrooms1
- Area1482 sq. ft.
- DirectionNo Data
- Added On03 May 2024
Property Overview
South Muskoka waterfront properties like this are rarely available in this price range, offered turn key and ready for immediate use! This wonderfully attractive Morrison Lake cottage is well situated only mins. from your own deeded mainland parking area with dock space and only 90 mins from the 401 but feels worlds away. This South facing sun bathed gem has had many recent upgrades including new front windows, a new steel roof and a beautiful cedar clad facade. Have you ever cringed at a hydro bill? You won't have that problem here, powered by the sun with a brand new state of the art solar setup and newer AGM battery bank, this baby will give you a whole new appreciation for mother nature and what she can provide. Outfitted with an automatic back up generator, utilizing a Sunmar composting toilet and a grey water system with propane on demand hot water, you aren't sacrificing comfort to live off grid. The 3 bedroom, 1 bath cottage is bright, spacious and has amazing views over the lake. The newly built two tier composite front deck is a great place to bask in the sun and enjoy the serene and private surroundings. Ready to enjoy this summer with most furniture and household items, a pontoon boat and even some water toys included. Competitive Seller financing is available for qualified Buyers. (id:51532)
Tags
| Property Summary |
|---|
| Building |
|---|
| Land |
|---|
| Level | Rooms | Dimensions |
|---|---|---|
| Second level | 3pc Bathroom | 8'10'' x 6'7'' |
| Utility room | 8'7'' x 7'10'' | |
| Bedroom | 12'2'' x 10'11'' | |
| Bedroom | 10'11'' x 10'4'' | |
| Primary Bedroom | 21'0'' x 10'4'' | |
| Main level | Kitchen/Dining room | 19'0'' x 9'7'' |
| Living room | 21'4'' x 15'3'' | |
| Foyer | 5'7'' x 4'6'' | |
| Foyer | 5'7'' x 4'6'' |
| Features | |||||
|---|---|---|---|---|---|
| Southern exposure | Country residential | Microwave | |||
| Refrigerator | Range - Gas | None | |||



















































