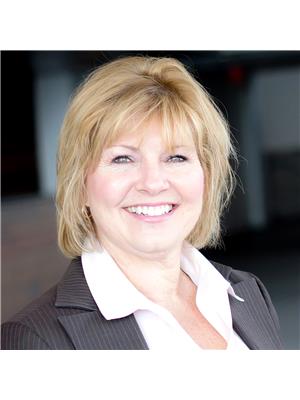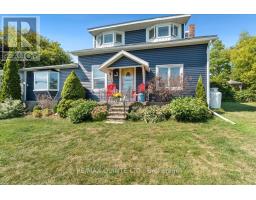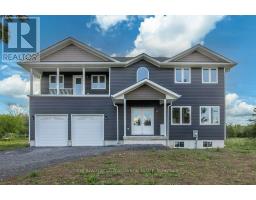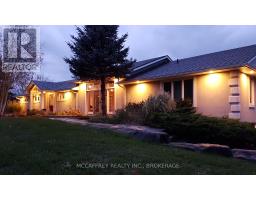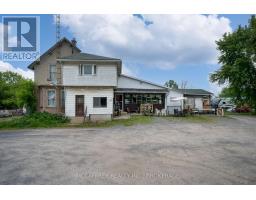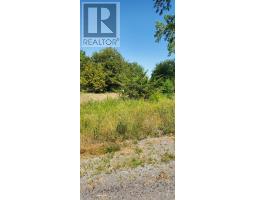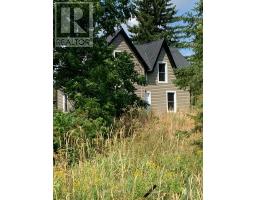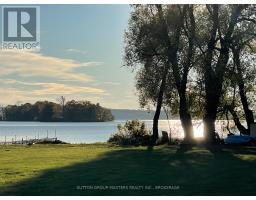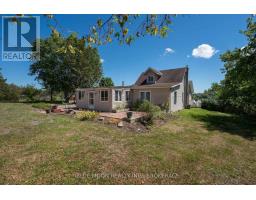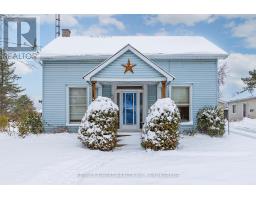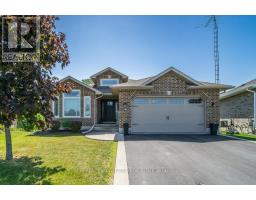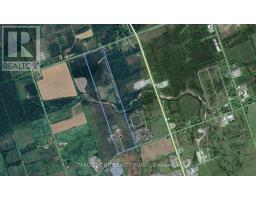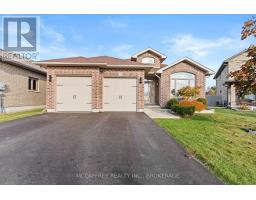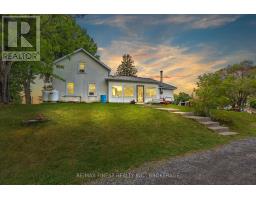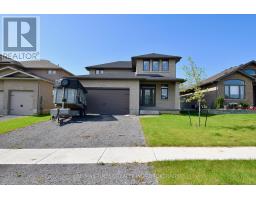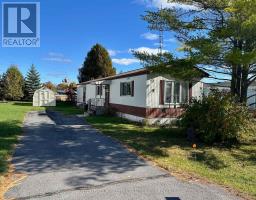162 SECOND AVENUE, Greater Napanee (Greater Napanee), Ontario, CA
Address: 162 SECOND AVENUE, Greater Napanee (Greater Napanee), Ontario
Summary Report Property
- MKT IDX12489776
- Building TypeHouse
- Property TypeSingle Family
- StatusBuy
- Added13 hours ago
- Bedrooms4
- Bathrooms2
- Area700 sq. ft.
- DirectionNo Data
- Added On17 Nov 2025
Property Overview
Looking for a nice brick bungalow on a quiet street with park and schools nearby? This well maintained and super cute solid brick bungalow has three bedrooms plus a bath on the main floor and a fourth bedroom in the basement offering a large closet, recreation room, four piece bathroom, and a very spacious utility/laundry room. The basement could easily be converted to a secondary suite to accommodate extended family or as an additional income source. This home is very welcoming with fresh paint in all the bedrooms and lower level, recently refinished hardwood floors throughout the main level, new tile at the entryway, a new heat pump and furnace and a nice patio out front with a fenced back yard to keep little ones and pets safe and secure. The backyard also offers two custom sheds that have electricity and one even has a gas line run to it for a heater to be hooked up. Great value in a nicely updated and well maintained home. Great for downsizers, singles, young professionals, families just starting out. (id:51532)
Tags
| Property Summary |
|---|
| Building |
|---|
| Land |
|---|
| Level | Rooms | Dimensions |
|---|---|---|
| Basement | Laundry room | 5.82 m x 3.66 m |
| Recreational, Games room | 5.87 m x 3.38 m | |
| Bedroom | 3.63 m x 3.02 m | |
| Main level | Living room | 5.49 m x 3.73 m |
| Other | 3.84 m x 3.73 m | |
| Primary Bedroom | 3.45 m x 3.48 m | |
| Bedroom | 2.79 m x 2.46 m | |
| Bedroom | 3.48 m x 2.39 m |
| Features | |||||
|---|---|---|---|---|---|
| Flat site | Lane | Carpet Free | |||
| No Garage | Water Heater | Dishwasher | |||
| Stove | Refrigerator | Separate entrance | |||
| Walk-up | Central air conditioning | ||||








































